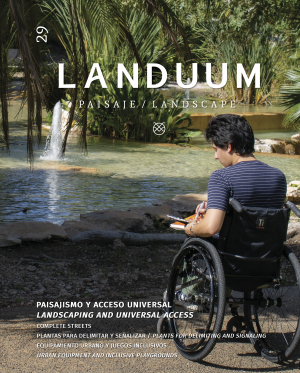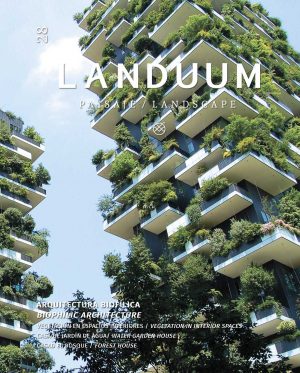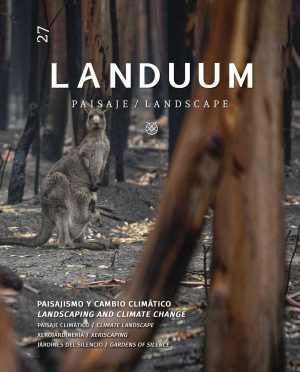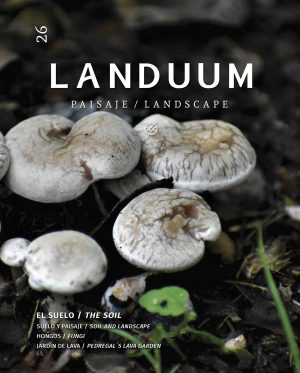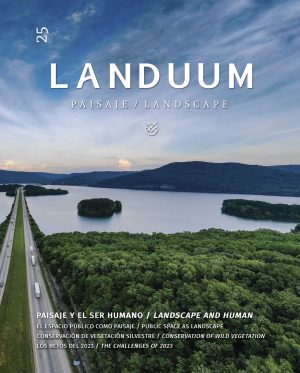Barragan at Mexico City: The legacy of a modern urban landscape
TOWARDS A MODERN CITY. Although cities appeared thousands of years ago, the large-scale urban phenomenon does not really take hold until the Industrial Revolution. It was in thisperiod that cities grew in parallel to a prodigious acceleration of research, technological developments and the production of goods (López de Lurcio, 1993, p. 37).
Also, according to Peter Hall, the impulse of public transport began between 1870 and 1914, which passes from animal traction, to electricity and finally to the combustion engine. These new means of movement allow to have a notable distance between places of residence and work centers. It is no coincidence that at that time the first theoretical approaches to peripheral urban settlements emerged, such as Garden City of Ebenezer Howard (1898) and Linear City of Arturo Soria (1892).
A true urban modernization is lived in Latin America, product of the reflections and exchanges between local and European architects. In Mexico, during the government of President Miguel Alemán (1946-1952), the Ciudad Universitaria (University City) project was developed, coordinated by Carlos Lazo, Mario Pani and Enrique del Moral; it is considered the masterpiece of the “Aztec modernism” (Almandoz, 2007, p.71). In Brazil, the government of Juscelino Kubitschek (1956-1961) promoted the construction of the iconic Brasilia, capital created from scratch in a wasteland by Lucio Costa and Oscar Niemeyer.
THE LEGACY OF JARDINES DEL PEDREGAL & CIUDAD SATÉLITE
In the fifties of the last century, Mexico City expanded at a dizzying pace. Faced with this challenge, the Mexican architects took on the task of planning and generating the new spaces that society needed. At that time, two cases were paradigmatic: the development of Jardines del Pedregal, to the south, and the Ciudad Satélite, to the northwest. Despite having different locations and programs, both of them include the participation of several renowned architects, including Luis Barragán, as well as a strong sense of modernity, interpreted from a Mexican sensibility.
The Jardines del Pedregal of San Ángel was a residential urban and landscape operation developed by Luis Barragán at the beginning of the 1950s. This development hosted the collaboration of numerous architects who belonged to the current of the Mexican modern-functionalist movement. The project was developed in several construction stages between 1947 and 1962, in a landscape of exuberant volcanic rock, which characterizes this area of the city, product of the solidi cat ion of the lava f lows produced by the erupt ion of the Xitle volcano approximately in the year 280 A.C. (Siebe, 2000).
This eruption caused the disappearance of plant communities, agricultural lands and animal populations at that time, permanently modifying the soils and altering the lacustrine environment, as the lava solidified and formed a layer of basalt of variable thickness. Even though a geographical isolation did not occur in the strict sense, the total disappearance of the flora and fauna, together with the establishment of very different conditions from those of the surroundings, conferred the zone some of the characteristic features of an island, in which a process of primary succession originated. The rocky landscape was gradually modified by the
effects of weathering, landslides, the accumulation of sediments, the formation of soils and their colonization by populations of plants and animals from the surroundings, resulting in a variety of local environments, with diverse conditions of soil, humidity, temperature, exposure to wind and sun. Thus, a mosaic of habitats and associations of species that can vary significantly over a few meters has been developed in them.
For example, several xerophilous scrub species were dominantly established, due to the limited moisture retention capacity of shallow soils and rocky substrates, but with the particularity that most of the species are characteristic of very diverse conditions of temperature, humidity and altitude (Peralta Higuera and Prado Molina, 2009). Understanding these characteristics of the site, Barragán and Max Cetto designed the outline of this organic “garden city” with the idea of following the abrupt topography of the terrain, establishing a tension between the platform system and the morphology of the rock. The plain of the platforms, where the house was located, extended towards the garden where it merged with the protuberances of the volcanic rock formations.
The outdoor space and the vegetation were essential to provide identity to the whole, just as the water was interpreted as an intermediary element between the architecture and the site. (Rueda Velázquez, p.6 and 16).
On the other hand, the Satellite City was a project conceived by the architect Mario Pani, who saw it as the first network of similar cities around the capital. The design and the terrain were derived from an assignment that the Taller de Planificación y Urbanismo (Planning and Urbanism Workshop) received, to elaborate the Plan Regional Norte (North Regional Plan) of Mexico City, where industrial growth was promoted (Garza Usabiaga 2009). The outline of the city was made with the automobile in mind, but for Pani it was necessary to create spaces of rest and recreation so that a person could rest, think and reflect as “the only civilized and cultured way of understanding and living human life”.
Mario Pani invited Luis Barragán to design a monumental plaza that would serve as an access to the new city. In turn, Barragán called his collaborator the Polish sculptor Mathias Goeritz, with whom he had already collaborated on multiple occasions, developing together the theory of emotional architecture.
The sculptural space of the Torres de Satélite (Satellite Towers) was built in 1957 for the Plaza Monumental Sur (Monumental South Plaza), which would function as a public square. These towers have great verticality, but having a triangular plan, they seem to end on a point. When approaching them or surrounding them by car, they seem to change their shape. Its monumentality and dynamism intended that the driver reduce the speed while observing it, facilitating the access to the city. Torres de Satélite and Jardines del Pedregal have become over the years an undoubted symbol of modernity in Mexico City in the fifties. However, at the present time the deterioration and the constant urban transformations threaten to destroy the integrity of this heritage of the 20th century.
REFERENCES
1. Almandoz, Arturo. (2007). “Modernización Urbanística En América Latina. Luminarias Extranjeras Y Cambios Disciplinares, 1900-1960.” Iberoamericana (2001-) 7, no. 27 (2007):
59-78. http://www.jstor.org/stable/41677891.
2. Garza Usabiaga, Daniel. (2012). “Las Torres de Satélite: ruina de un proyecto que nunca se concluyó”, Anales del Instituto de Investigaciones Estéticas, 31(94): 127-15. DOI: http://dx.doi.org/10.22201/iie.18703062e.2009.94.2287
3. López de Lurcio, Ramón. (1993). “Ciudad y Urbanismo a nales del siglo XX”. Valencia, Universidad Politécnica de Valencia.
4. Peralta Higuera, Armando y Prado Molina, Armando. (2009). “Los límites y la cartografía”. Biodiversidad del ecosistema del Pedregal de San Ángel. Editado por Antonio Lot y Zanón Cano-Santana. Universidad Nacional Autónoma de México. Ciudad de México, México. http://www.repsa.unam.mx/documentos/Lot_y_Cano-Santana_2009_Biodiversidad.pdf
5. Siebe, C. (2000). “Age and archaeological implications of Xitle volcano, southwestern Basin of Mexico-City”. Journal of Volcanology and Geothermal Research 104(1-4): 45-64. 6.RuedaVelázquez,Claudia.“LosJardinesdelPedregal,unlegadodelamodernidadarquitectónica1947-1962”,comunicacióndelatesisdedoctoradoparaDOCOMLoOMnOdBrreasil./ London http://docomomo.org.br/wp-content/uploads/2016/01/122.pdf




