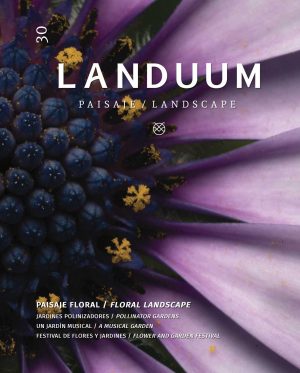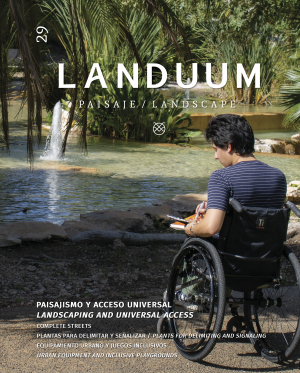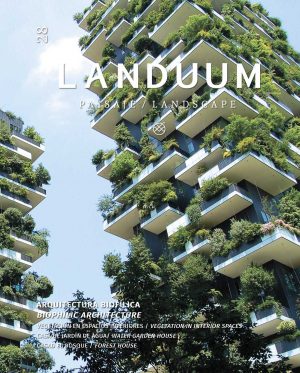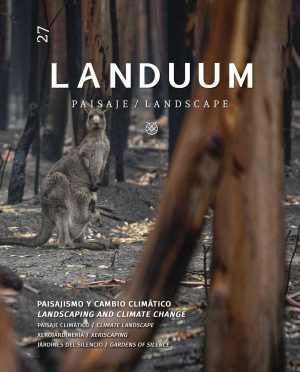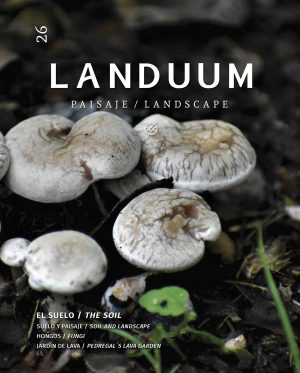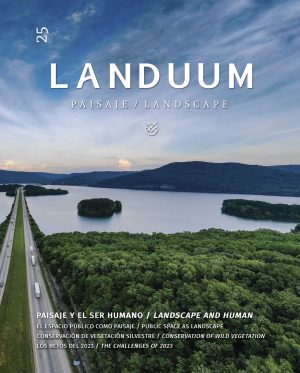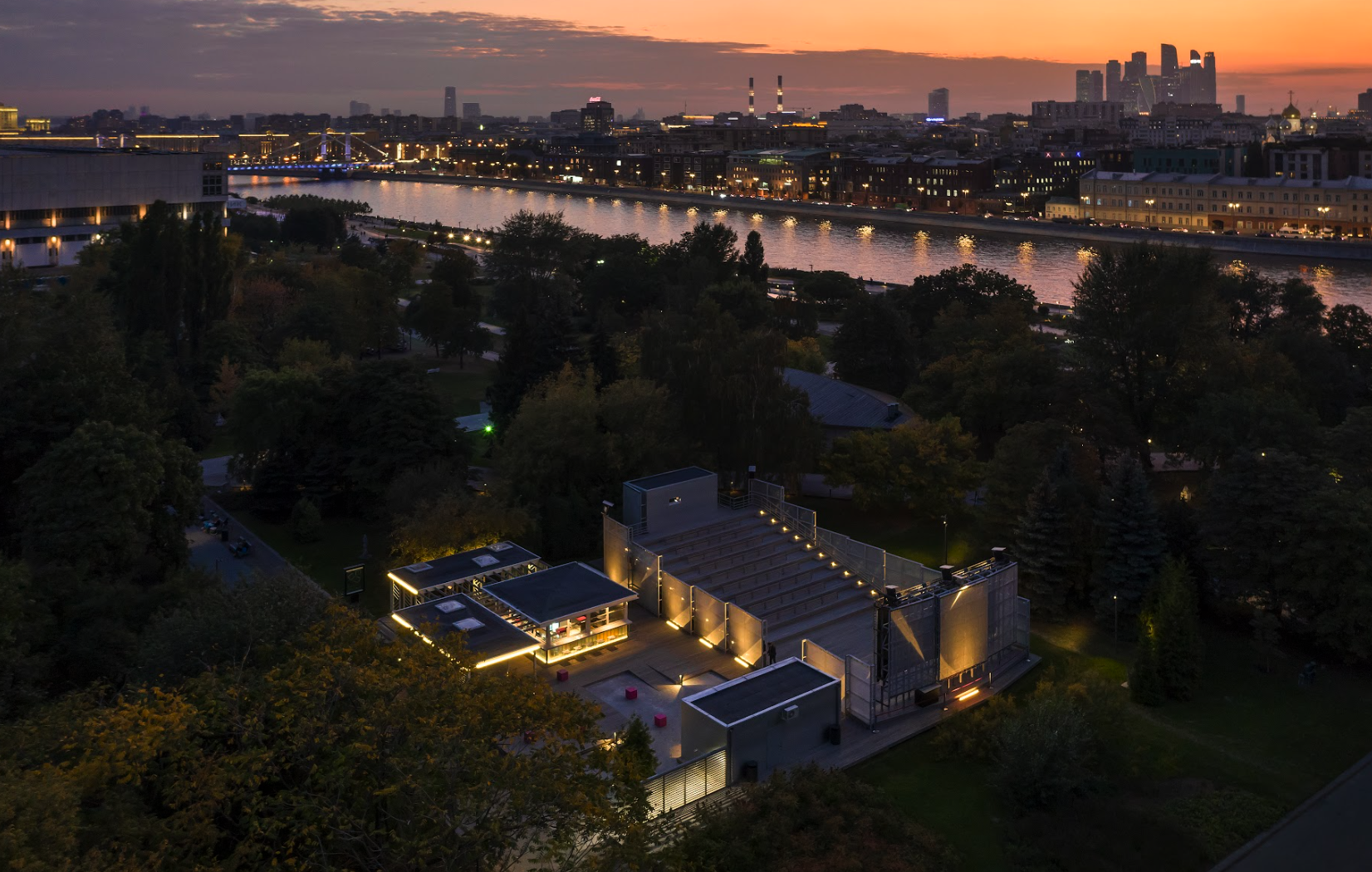
Open air cinema in Muzeon Park of Arts
Get to know the project Open air cinema in Muzeon Park of Arts, by Bureau A4.
An open-air summer cinema, built in the post-Soviet period, was located on the territory and renovated in 2012 without significant changes in the main content. The open-air summer cinema was in an unsatisfactory condition; its functional and spatial solution did not meet the requirements of urban public spaces. In 2017 the Gorky Park Management decided to implement a new cultural center / outdoor cinema on the site of the outdated cinema. For the concept development they invited Bureau A4.
The main idea behind the Open Air Cinema project was to create a multifunctional public space, which can adjust to any type of an event, whether big movie showings, lectures, public talks and meetings, thematic lessons or master classes. The space is indivisible into main and minor parts, as a whole living system. We thought of the summer platform as a single “living being”, able to change and transform, adapt to current needs of a tenant or a cinema operator. — Sergey Markov, CEO and co-founder at Bureau A4.
The design project involves developing an in- tegrated complex, which includes the summer cinema itself (with gradual rise of every level and ergonomic backrests on the steps), a cinema ticket office and cafe pavilions. The cinema seats 250 visitors. From Krymskaya embankment the structure lurks behind the park trees.
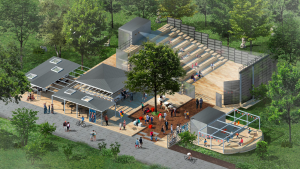
Open air cinema axonometry
Illustration: Bureau A4
The building site is placed in such a way as to preserve all of the existing trees and bushes. Inner square is adjacent to a park alley and organizes the space. The event area of the square accommodates a cafe, a ticket office and the movie theater. The structures are joined by a pergola and stand on a single flat podium faced with terrace planks.
Screen columns form a comfortable lounge zone with street furniture for one of the cafe canopies. The screens can be veiled by climbing plants. Lounge zone is separated from the cinema’s technical zone by a light permeable fiberglass partition. Roof drainage system is ensured by hidden gutters, from the roof of the pavilion it is presented by chain drain. Timber is widely used in the pavilion facing: Thermo Ash plank for stitching the cafe canopies, and as a facing material for ticket office facades.
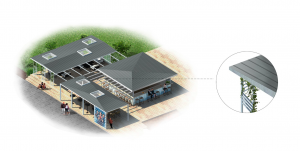
Scheme of the screens with climbing plants
Illustration: Bureau A4
“The space is indivisible into main and minor parts, as a whole living system.”
The amphitheater uplift is slight, the structure itself is permeable: fiberglass in cafe’s facing and woven wire mesh of stainless steel for fencing panels of the movie theater (strong and durable material which does not require maintenance), help achieve ultimate dissolving into the landscape of the park and make the structure feel chamber.
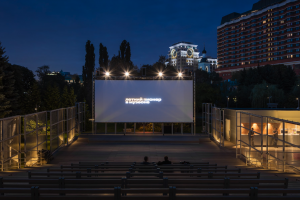
Open air cinema
Photography: Dmitry Chebanenko
At the beginning of the realization, a foundation slab was poured under the places for an audience and a cinema screen. A shallow strip foundation was made for non-capital buildings of a cafe-bar. Then a metal prefabricated supporting frame of the entire complex was partially produced at the plant, assembled directly at the facility. Further, the wiring of engineering communications and finishing of buildings was carried out.
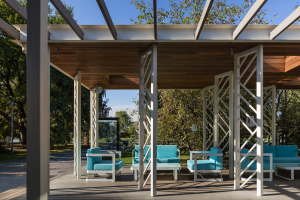
Seating area
Photography: Dmitry Chebanenko
In the process of realization, the customer abandoned the installation of a transformable LED screen and the implementation of a small playground behind the cinema box office, nevertheless, the object turned out to be self-sufficient and complete; the main ideas and design solutions were preserved. Since the main construction work was carried out in the cold period of the year, the design solutions excluded as much as possible “wet” technological processes for the implementation of the facility on time: autumn 2018 – spring 2019 (with the official opening on May 1)
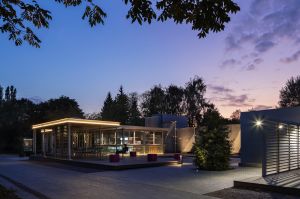
Open air cinema
Photography: Dmitry Chebanenko
.



