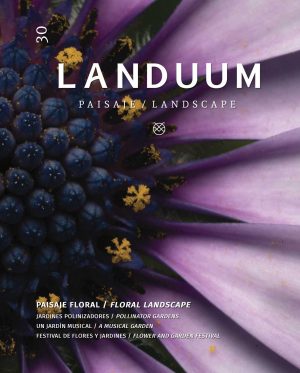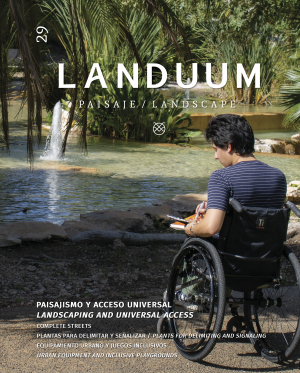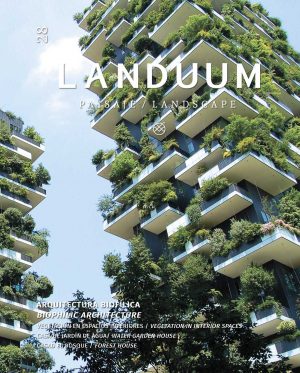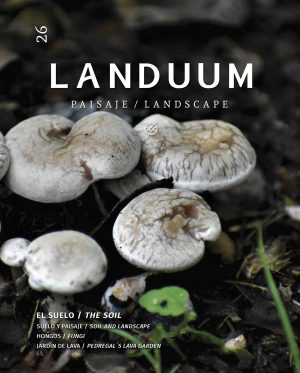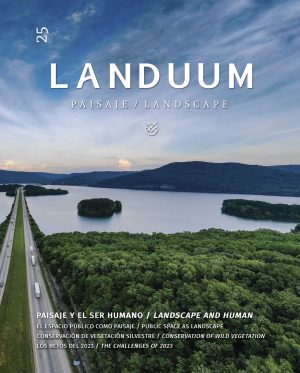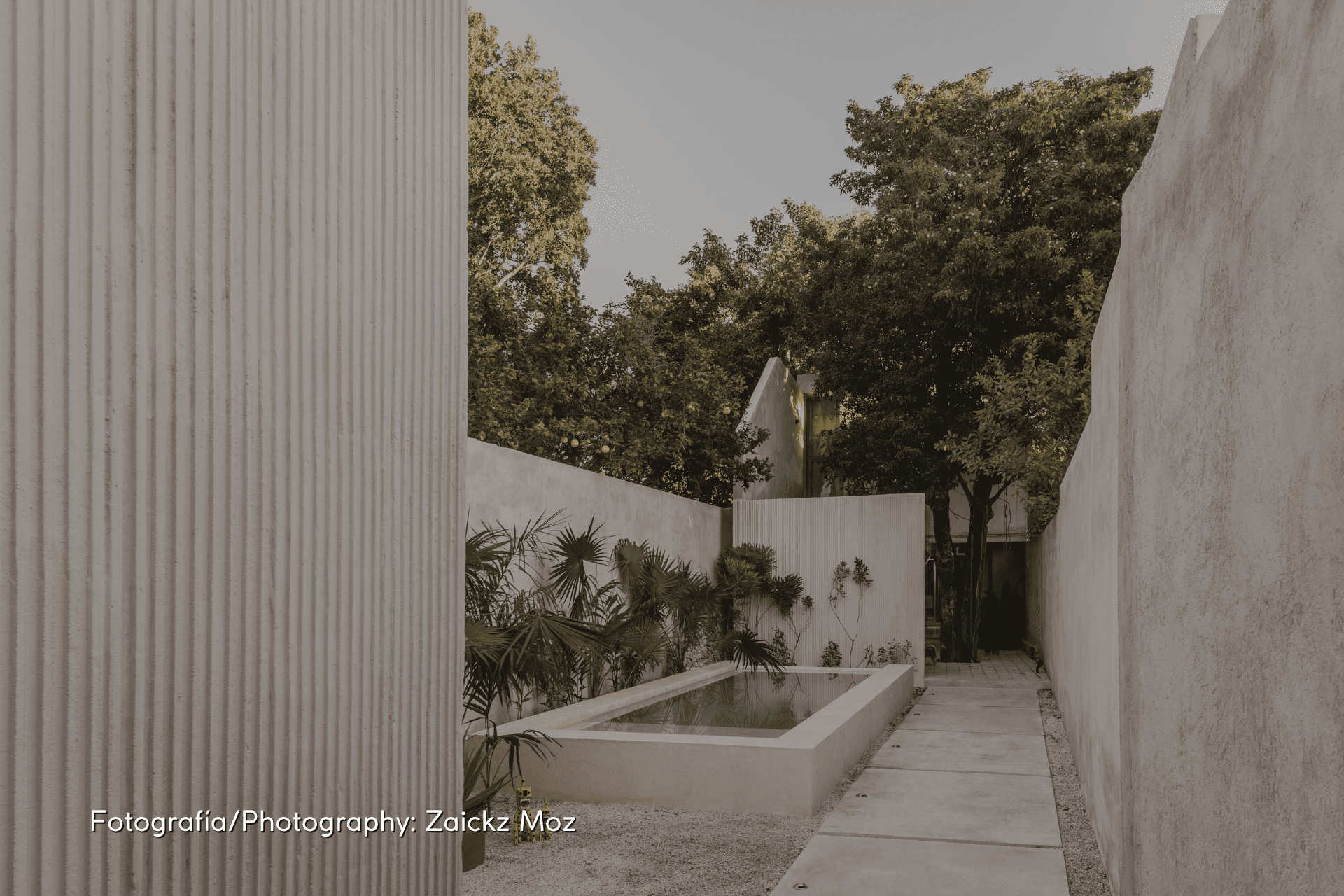
El Tirón
FMT Estudio shares with us the intervention El Tirón, a space that combines tradition and modernity in a natural environment, creating functional and aesthetically attractive spaces.
El Tirón is a single-family residence project made up of two independent living spaces, framed by a high density of trees on the same narrow and irregular lot in one of the most traditional neighborhoods in the city of Mérida.
The architectural concept focuses on the permanence and fluidity of the space, guiding us through an interrupted linear path that flows along the terrain, interspersing volumes and courtyards as it unfolds. At the front, a double-height studio was designed, while at the rear, a detached house was built.
This decision was made in order to preserve all the existing trees and maintain the essence of the original terrain, creating interior patios with vegetation. The volumes are open towards these patios to create a spatial continuity that allows the contemplation of the exterior views and adequate cross ventilation.
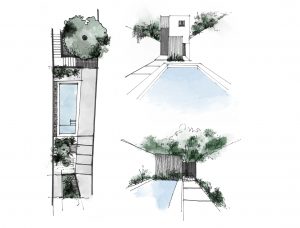
Sketch.
Ilustration: FMT Estudio
To maintain privacy and connectivity between the two spaces, a tunnel was designed to allow access to the rear building without having to enter the first one. The pool was located in the middle, in the sunniest area of the property, acting as a meeting point between the two spaces, while keeping them separate.
The studio program includes a kitchen, dining room and a double-height living room in the same environment, and a bedroom with a full bathroom on a mezzanine, accompanied by an interior garden, embraced by a wall with a grooved texture that connects with the pool.
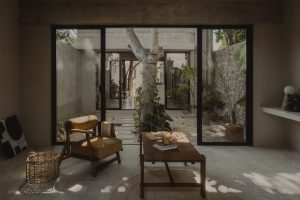
Interior courtyards create cool microclimates.
Photography: Zaickz Moz
The house located at the back, welcomes us with a small patio with a staircase, traced around a large sapote tree, followed immediately by the kitchen. Due to the client’s taste for receiving friends and cooking, this serves as the social center of the house.
The program includes a kitchen, two bedrooms with bathrooms, a flexible pavilion and storage areas, all of them sharing interior terraces/gardens. The second floor was designed to contemplate the treetops.
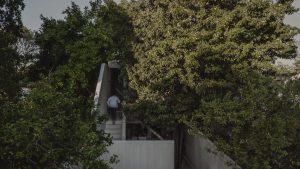
Outdoor staircase surrounded by trees.
Photography: Zaickz Moz
In contrast to the open spaces of the interior program, the façade appears monolithic, set back from the alignment and accompanied by a mamey tree. Both spaces share the same design concept, where materials are used in apparent finishes that honor craftsmanship and highlight the construction process.
The exterior of the building contrasts with the open spaces of the interior areas. The project has a minimal architectural footprint on the site to blend harmoniously into its natural surroundings and optimize the use of its resources.
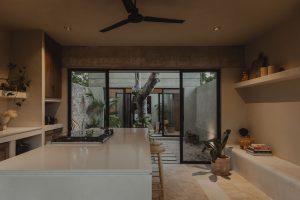
The kitchen as the social center of the house.
Photography: Zaickz Moz
All of this while maintaining a focus on environmental conservation and ensuring that the architecture surrenders to the site, rather than the other way around. The final result is a serene enclosure with the minimum of expression and materials, designed for contemplation of the exterior views and enjoyment of the interiors.
“The project has a minimal architectural footprint on the site to blend harmoniously into its natural surroundings.”
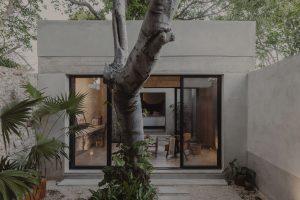
Courtyards act as extensions of the interior space.
Photography: Zaickz Moz



