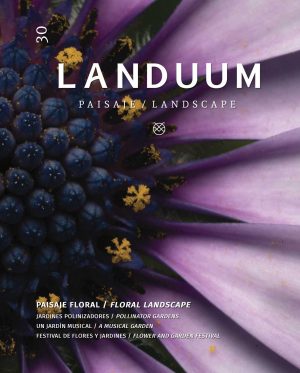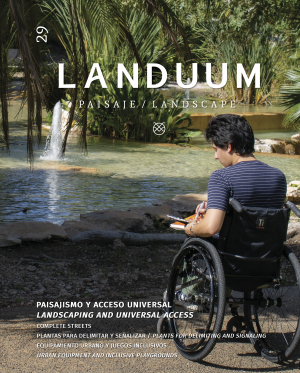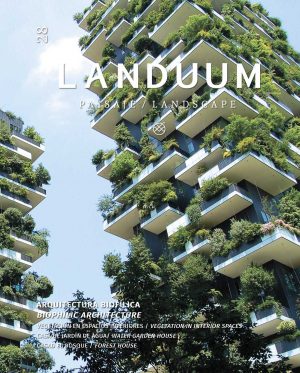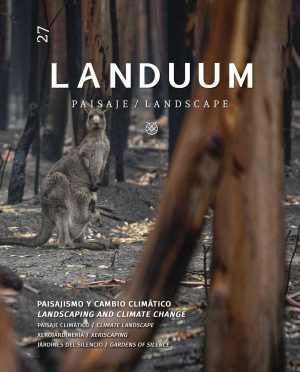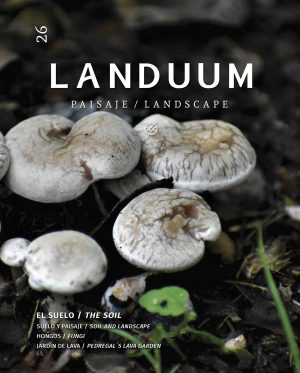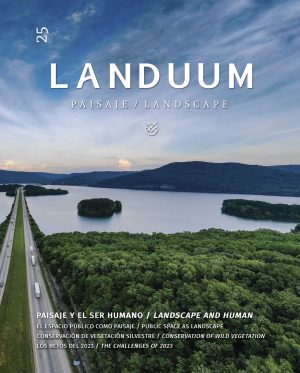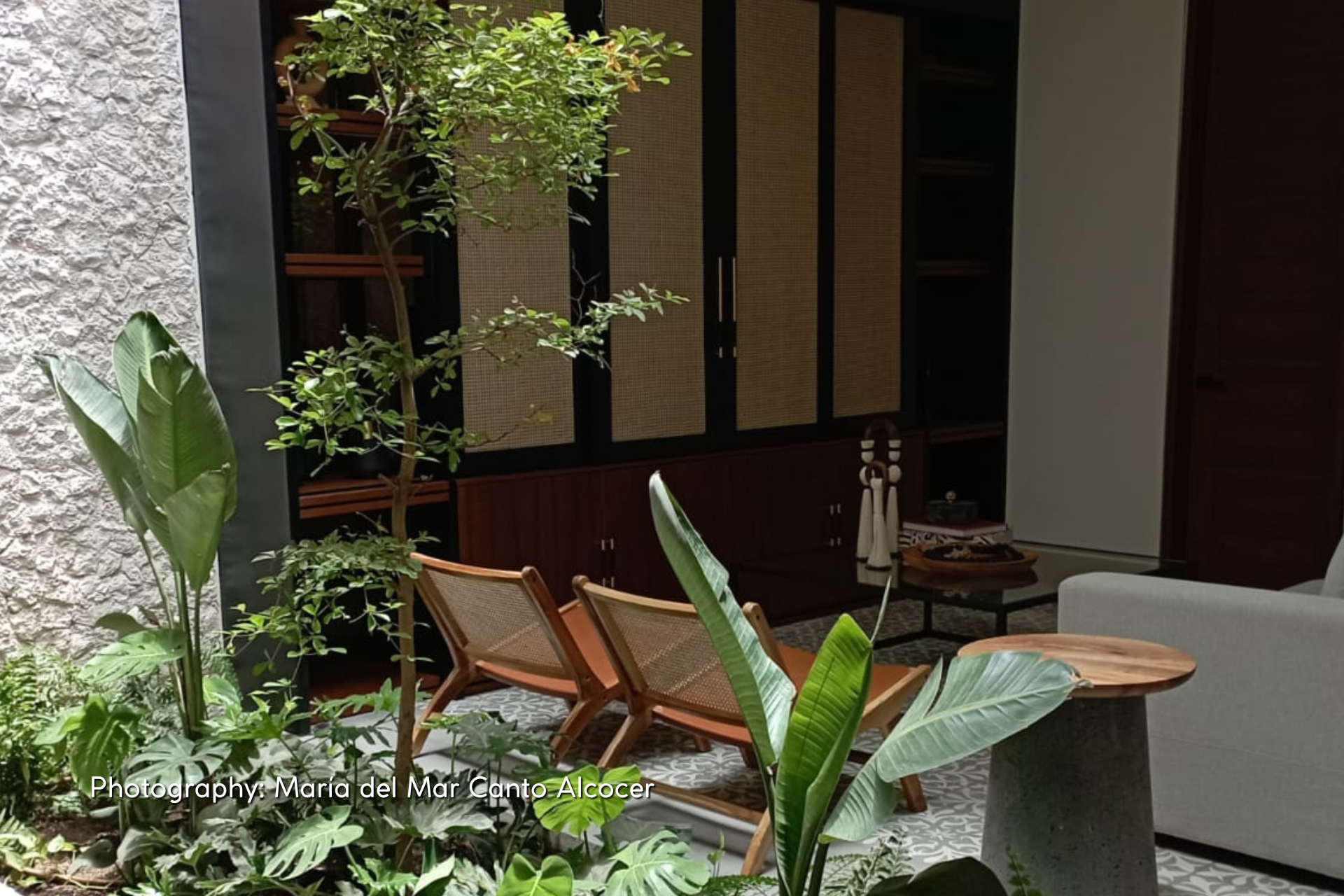
Incorporating vegetation in interior spaces
Discover the importance of interior gardens in the article “Incorporating vegetation in interior spaces” by María del Mar Canto Alcocer.
Architecture is an art that has evolved along with society and the various civilizations of the world. With the passage of time, the needs of users have been changing, but there are elements, such as vegetation, that remain in force and that form an important part of the design of architectural spaces.
In the constant search to integrate the environment with the built spaces, the use of interior gardens in buildings has become a design trend.
The interior gardens, as its name indicates, are those spaces located inside a house or building that have vegetation and decorative elements through which it seeks to generate an area of comfort, contemplation, lighting, ventilation and well-being for the user.

Dining room Casa M.
Photography: María del Mar Canto Alcocer
“In the constant search to integrate the environment with the built spaces, the use of interior gardens within buildings has become a design trend.”
The growth in population density, houses and vertical buildings and increasingly smaller residential lots do not make it possible for all people to enjoy an outdoor garden, so indoor gardens have become the perfect alternative to carry a little of the beauty and usefulness of nature to buildings.
Among its main benefits are not only the aesthetic ones, they are often used to integrate natural lighting and ventilation, separate spaces within the same building and create different pleasant environments, purify the air of impurities and pollutants, improve productivity in offices and workplaces, as they encourage concentration and improve the quality of work spaces.
Their design varies depending on the availability of space, in larger residences the possibilities are endless, unlike apartments or small houses where the best option would be the use of vertical gardens which allow vegetation to be integrated even in smaller places. The use of pots or containers are also a viable alternative when space is a limitation.

Casa M.
Photography: María del Mar Canto Alcocer
A very common place to place an interior garden is under the stairs, since it allows you to take advantage of an area that is normally underused. In bathrooms and bedrooms, they are mainly used to generate ventilation and natural lighting. Visually it is very pleasant to use them in large areas such as living rooms and dining rooms as they give a natural and sophisticated touch to the space.
The materials used to create an interior garden will depend mainly on the architectural concept and interior design where they are located. The same happens with its design, it can be organic, minimalist, oriental in style such as Zen gardens, among others.
River stone, gravel, and tezontle are excellent material options for interiors. The design proposal for interior gardens should always take into account the irrigation and drainage system, since this will guarantee its correct conservation and will facilitate maintenance for users.

Casa DC.
Fotografía: María del Mar Canto Alcocer
Regarding plant elements, the amount of natural light and existing ventilation in the spaces will give us the guideline for choosing the right plants. In spaces with sufficient sun and ventilation we can have tropical vegetation such as ferns (Pteridium spp.), philodendrons (Philodendron spp.), Ficus lyriata, Strelitzia nicolai and even trees, while in less sunny spaces shade or semi-shade plants such as pothos (Epipremnum aureum), dieffenbachias (Dieffenbachia spp.), calatheas (Calathea spp.), will be our best allies.
Large or small, interior gardens will always help us to feel that nature is part of our daily lives, they will beautify our spaces and offer us unparalleled sensations in our homes and the places we frequent.
At Natual, a landscape architecture firm, interior gardens always represent a design challenge as we seek to integrate all the afore-mentioned elements to achieve the best results.

Casa MM.
Photography: María del Mar Canto Alcocer
In “Casa AV” we worked in a double-height space that functioned as a visual finish for the dining room and at the same time was a transition area to the main bedroom and a sculptural staircase. The roof was a movable tempered glass dome so we had a large amount of direct light and enough ventilation to be able to use different plant species.
The dimensions of the space did not allow us to create a large planter since we did not have enough depth to sow the species and the area had not been designed to support the weight of the amount of land required, in addition to the fact that it did not have an irrigation system.
The result was a garden with fiberglass planters of different sizes, on a gray river rock bed. We played a little with the heights of the vegetation to give movement to the space. The species used were: Gumbo-limbo (Bursera simaruba (L.) Sarg.), olive tree (Olea europaea), clusia (Clusia spp.), aralia scheflera (Schefflera arboricola), male fern (Dryopteris filix-mas), monstera (Monstera deliciosa) and pothos (Epipremnum aureum).
“Large or small, interior gardens will help us to feel that nature is part of our daily lives.”

Casa K04.
Photography: María del Mar Canto Alcocer



