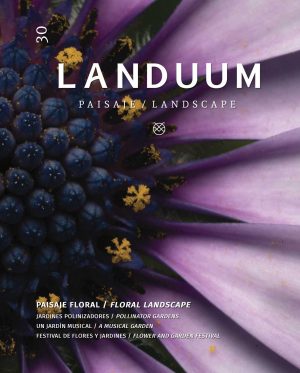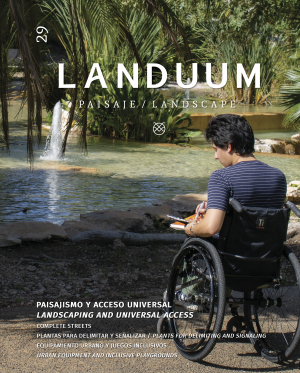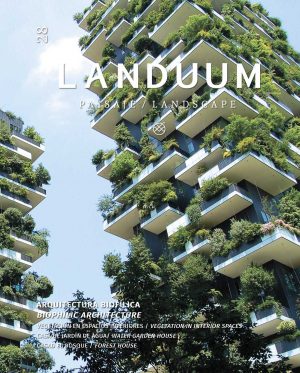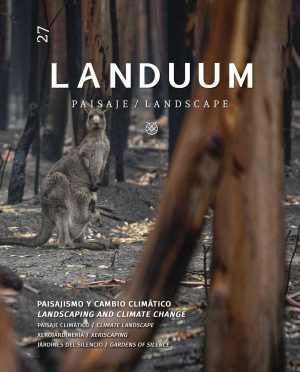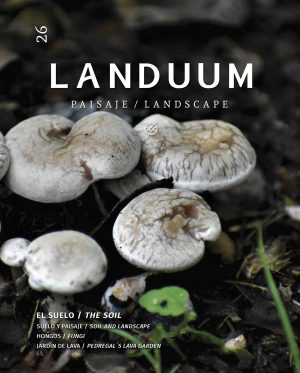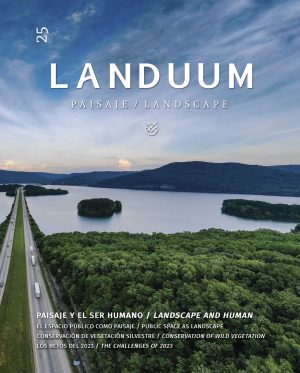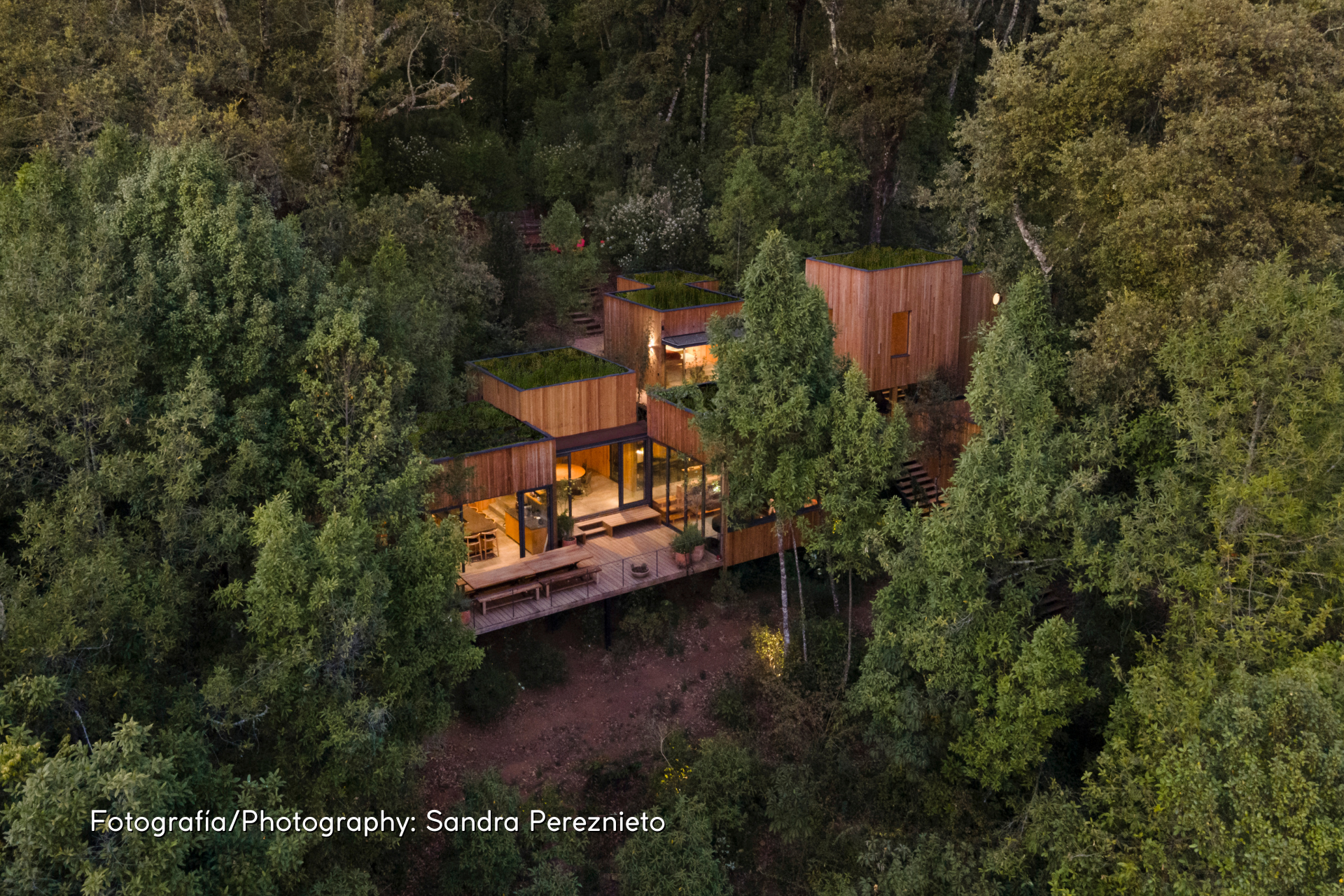
Casa Encinos
Claudia Rodríguez and Rozana Montiel Estudio de Arquitectura talk about Casa Encinos, a project that integrates with nature and promote sustainability.
This weekend family house is immersed in an oak forest located in a natural reserve named El Peñón in Valle de Bravo, near Mexico City.
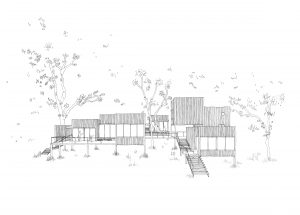
Facade.
Ilustration: Marie Combette
The master plan for the reserve is based on a sustainable hydrological design that allows rainwater to be captured from runoff through a system of roads and drains that lead the water to a series of ponds (jagüeyes). These water reservoirs provide 30% of each house’s annual water consumption.
The remaining 70% depends on each house’s own rainwater collection and storage system. In order to respect the vegetation and promote the connection with nature while maintaining a dry and thermal interior, the house is built on stilts and articulates its program in platforms, bridges and volumes that weave through the forest clearings.
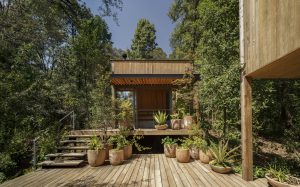
Terrace.
Photography: Sandra Pereznieto.
Rainwater is collected on the roofs, filtered and conducted to the cisterns. Then, by gravity, the recollected water is supplied to the wet areas of the house. All wastewater is directed to a water treatment plant that supplies a small cistern dedicated to irrigation. The rest of the wastewater is infiltrated into the ground or through drip irrigation.
The fragmented program of the house integrates a sense of adventure that plays with the discovery of spaces and allows a playful experience of landscape without losing its functionality and contemporaneity. Its alternating slopes, terraces and sliding doors generate flexible spaces that can easily turn into indoor or outdoor spaces related to the surrounding vegetation.
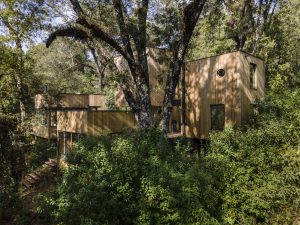
Casa Encinos.
Photography: Sandra Pereznieto
The interiors of this house in the forest alternate laminated wood and stucco walls with thermal insulation that create a contemplative and cozy atmosphere. The independent exterior program includes paths to the forest, a visitor’s room, a playground and an orchard. Cross ventilation and natural daylight generate a microclimate that keeps the temperature cool and comfortable. Its laminated wood construction generates a minimal carbon footprint.
The project as a whole makes the landscape part of the program. Like a tree house, the living spaces are a source of new experiences that, along with the paths and multiple living spaces, break with the daily routines of the typical urban house.
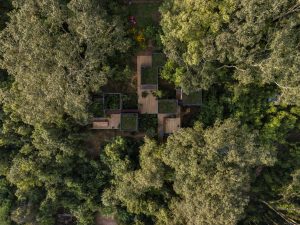
Aerial view.
Photography: Sandra Pereznieto.
Landscape Design: Estudio OME: www.estudioome.com



