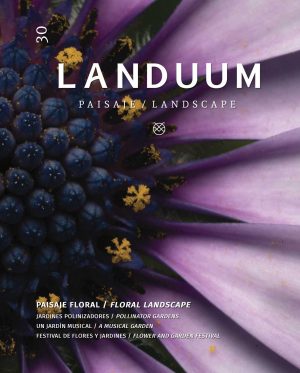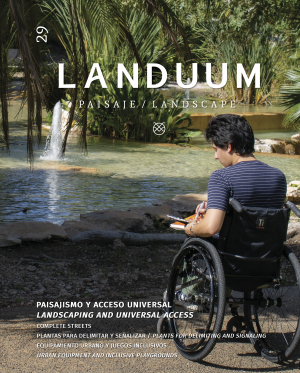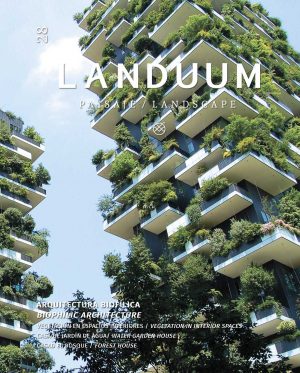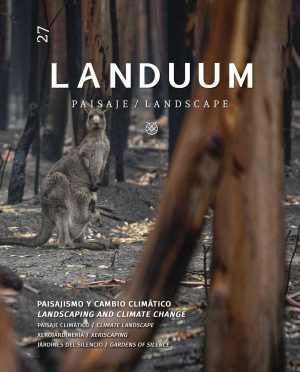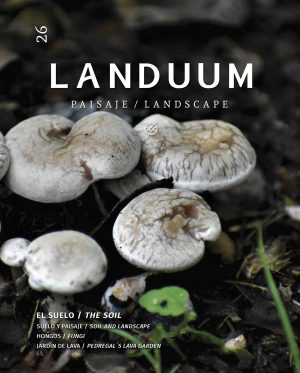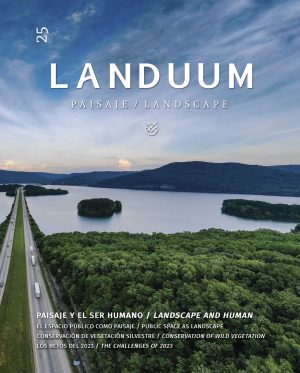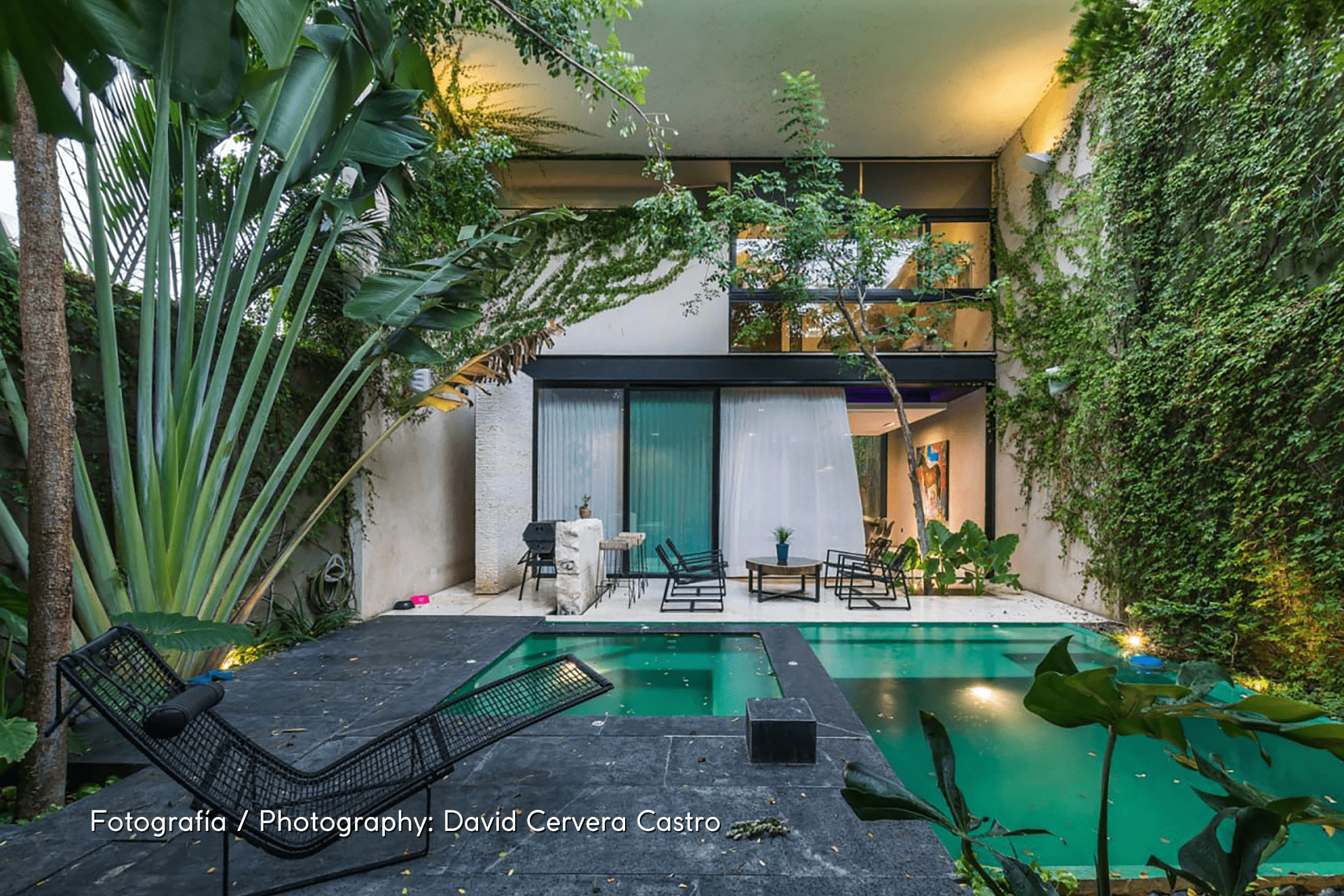
Casa Chaká
Discover Casa Chaká by Quesnel Arqs., an architectural project with a design based on four fundamental criteria and a beautiful central courtyard as its heart.
The project is located in the north of the city of Mérida, in the Yucatán peninsula, Mexico; within one of the main high-growth urban areas of the same. The project is located on an irregularly shaped piece of land, conceived as an urban oasis, a space for natural and artistic contemplation.
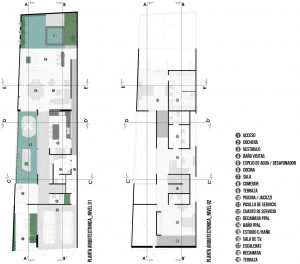
Architectural plans.
Ilustration: Quesnel Arqs.
As a whole, the project is governed by four design criteria:
En conjunto el proyecto se rige de cuatro criterios de diseño:
- Spatial scheme of the central patio: The spatial scheme is a modern interpretation of the typology of the central patio, representative of the mansions of the historic center of the region.
- Integration of the plant palette as a transversal axis that connects the interior and exterior spaces, causing a continuity between the natural and the inhabited space, developing a fluid narrative of the environment, from beginning to end, causing the sensation of continuity between the natural and the inhabited space.
- Spatial transition: The spatial transition, both vertically and horizontally, creates a visual continuity between all the project spaces at different levels; the same compositional axis is a visual axis that takes you from the street to the back garden, inviting you to explore it.
- The integration of the natural into the inhabited space is gradual, from minor to major, beginning with the main access until culminating with the social area, through a horizontal distribution in four blocks: the first block is the hallway, a term referring to the space that receives you, contains you and prepares you; secondly, a vestibule that reveals the space without reaching it, and finally a space for transition and contemplation, which connects with the natural area in its total splendor.
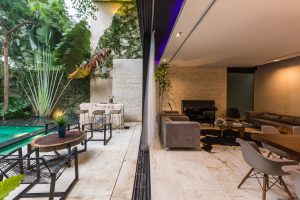
Continuity between nature and inhabited space.
Photography: David Cervera Castro
“The project is located on an irregularly shaped piece of land, conceived as an urban oasis, a space for natural and artistic contemplation.”
The architectural program is developed in three volumes on two levels with a central courtyard that articulates and integrates both with the exterior through large openings, thus favoring the entry of light and natural ventilation to the public and private areas of the project.
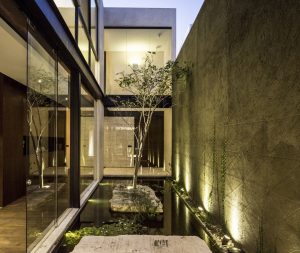
Central patio.
Photography: David Cervera Castro
The central patio becomes the heart of the composition, resulting in a changing space and putting the user in direct contact with the outside, which can be seen from the moment the house is entered, having as a first sensation a double-height open space that has as a visual finish the entire project itself.
The public area is distributed on the first level and is articulated by a general circulation that crosses the entire project, framed by the central patio to later form the kitchen space and ending with the dining room, which in turn is integrated with the double height terrace.
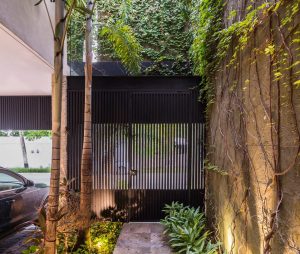
Access.
Fotografía: David Cervera Castro
In the upper part is the most private area, in which the general circulation that connects the two rooms, although it is still integrated into the central patio, has more restricted visuals that moderate and regulate the light, generating more pleasant environments to be in.
A concept of materiality of a local character characteristic of the use of finishes from the region such as Mayan cream quarry, flattened fine stucco unique to the region such as chukum, fine wood such as tzalam. A knowledge inherited from the Mayan culture, is the process of making a fine stucco named chukum, in honor of the tree of the region from which the resin is extracted for its production with artisan techniques.
Its use is not limited to interior and exterior walls, but is known for the effect of turquoise water in pools, giving beauty to the water fountains present in the landscape of the social area of the backyard “the pool” and the pond of the central courtyard of the project.
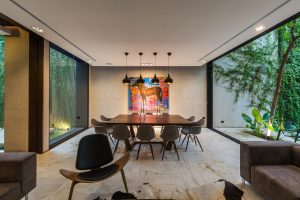
Dining room.
Photography: David Cervera Castro



