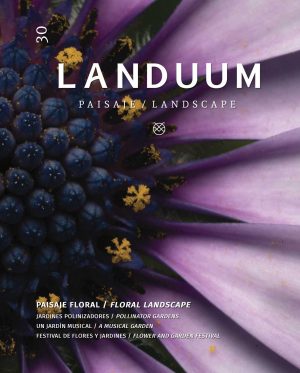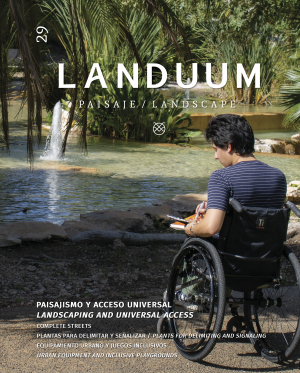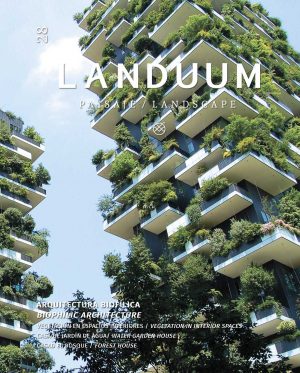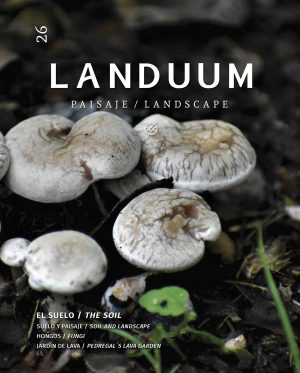Lattices in the garden
Architectural element mainly for decorative use, characterized by having an openwork or latticelook, which usually has a geometric, vegetable or epigraphic format.
Its origin dates back to the time of the ancient Egyptian culture. Originally they were used to provide privacy to the user without impeding the passage of air and sunlight.
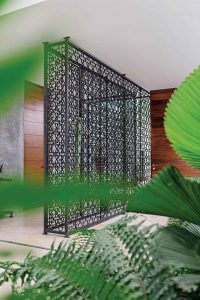
“Casa F.P”
By: F. Arquitectura
Photography: Tamara Uribe
Due to the passage of light through the perforations, a play of light and shadows is created on the walls nearby, on the floor and on the ceiling, changing according to the hour of the day.
This phenomenon has made of this architectural component a focal part of a project as well as a trigger in the conceptual part of a design
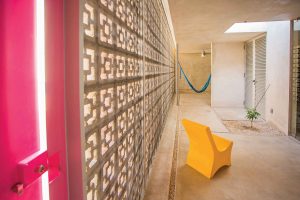
“Casa Gabriela”
By: TACO, Taller de Arquitectura Contextual
Photography: Leo Espinosa

“Pabellón 3E”
By: TACO, Taller de Arquitectura Contextual
Photography: Leo Espinosa
The perforations allow the passage of small species of fauna, one more reason to use them in the gardens, whether as partition panels, fences, roof terraces or as balconies.

“Casa Celosía”
By: APV/Arquitectura para vivir
Arqs.: Margarita Gómez-Galvarriato & Antonio Creixell
Fotografía : Alberto Cáceres
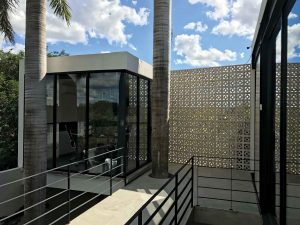
“Oficinas Fdz. Esquivel Arquitectura”, Mérida, Yuc.
By: Fdz. Esquivel Arquitectura
Photography: Jorge Fernández
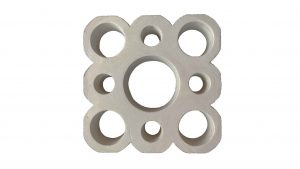
“Celosía C-03”
By: STRNG
Photography: Carlos A. Quintal
A trend is to use them as a support and guide for climbing plants, in order to create a vertical garden.
The use of high quality materials and resistant to the conditions of the external environment is recommended, guaranteeing their durability.
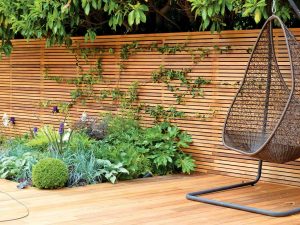
Photography: www.timedlive.com
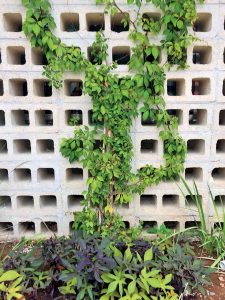
Photography Manuel Lara Cuenca



