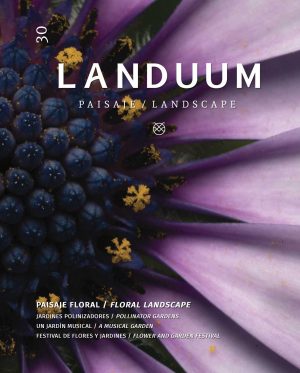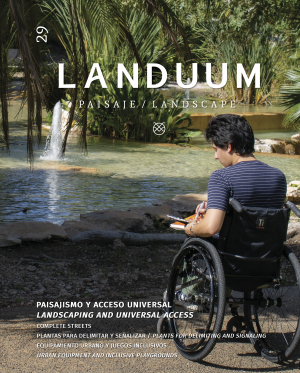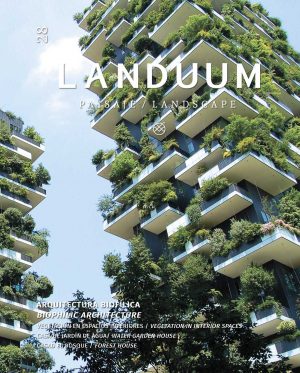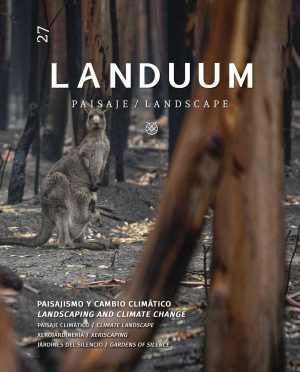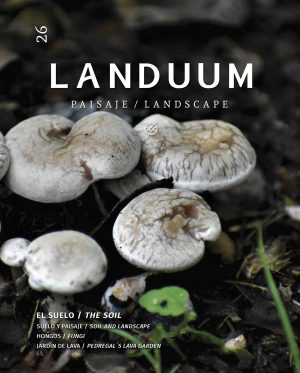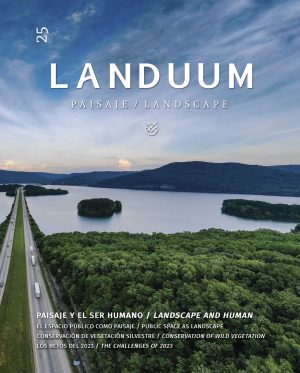X’cumpich home
karla navarrete show us the love”X’cumpich Home” project that generates a sense of appropiation of the user towards their heritage.
HONORABLE MENTION IN THE III LATIN AMERICAN BIENNIAL OF LANDSCAPE ARCHITECTURE (2018). Landscape project: Labital and landscaper Graciela Peraza
Architectural project: AS Arquitectura
The project is located in the X’cumpich region (place of the enchan- ted tree), located northwest of the city of Mérida, and which initially emerged as a settlement around the henequen hacienda with the same name. This low-density area is currently characterized in its urban context by the old hacienda and the large number of trees with large foliage, mostly Elephant-ear trees (Enterolobium cyclocarpum). X’cumpich has landscape and urban values that need to be protected and consolidated to improve the quality of life of its inhabitants and avoid the deterioration and eventual disappearance of the cultural landscape as a result of urbanization and the excessive growth of the metropolitan area of Mérida.
The Tree House (name of the architectural project), is a 391 m2 single-family home. Among the benefits of this project, we can highlight the absence of a perimeter fence towards the road where the old hacienda is located; the solutions come through the intelligent use of levels and the landscape proposal. The protagonist of the project is an 80-year-old Elephant-ear tree. The house revolves around the tree, and in this way, it is obtained that all the interior spaces of the house have a view of it, with the exception of the master bedroom, which opens onto an exclusive and more private patio. These characteristics will allow us to enhance the conceptualization of the landscape project.
It is through the landscape intervention of the open areas of the project and their integration into the public space, that the integration into the context will be achieved and it will contribute to the consolidation of the tangible and intangible social and cultural values of the area of the former Hacienda X ‘cumpich.
Some of the general objectives of the design proposal are: to contribute to the conservation and revitalization of the public open spaces of X’cumpich through a contribution of the architectural-landscape project towards the public, generating a sense of appropriation of the user towards its heritage; transmit the essence of the place, in each of the spaces to be designed; contribute to the rescue of the area, considering its value as a heritage area.
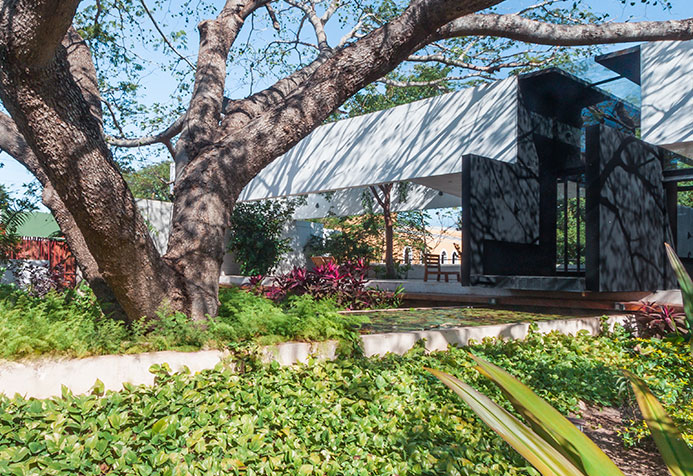
View towards the house
Photography: Samantha Cárdenas Aguilar
For a better analysis of the site and an optimal landscape proposal, the project was divided into 4 zones. and their objectives are: 1. Public zone: Integration to the context; direct relationship
with the ex-hacienda; appropriation of public space. Zone 2. Semi-public contained: Achieve a regional identity through the use of native plant species. Zone 3. Open semi-public: Emphasize the prominence of the Elephant-ear tree (located in the center of the field); create contemplative tours and generate different scenarios so that the visuals are diverse. Zone 4. Private contained: Create an intimate and relaxing space.
Landscape proposal:
Zone 1. It consists of the use of agaves (Agave fourcroydes) planted randomly to respect the characteristic slab areas of the land; These are accompanied by other species of a thorny nature such as the Bromelia karatas, as well as the existing vegetation that is integrated into the project. With this, it is possible to donate a green space to the city and at the same time limit access to the property not with physical barriers, but through sensations expressed through plant elements.

Master plan
Illustration: Roberto Rosado Cervera
The relationship by image between the agaves and the powerhouse represent an interesting option of intervention due to the meaning that both have in the community and the social imaginary.
Zone 3. The pond that surrounds the Elephant-ear tree consists of a tray of water that moves over
the natural terrain, surrounding the trunk and subtly settles on a plant slope, generated with the intention of protecting the root and as a sample of respect to the tree, its vegetation consists of ferns and nocturnal water lilies. The stratum of this area was based on the selection of native trees, with a certain cultural value such as the pagoda tree (Plumeria obtusa) and the calabash tree (Crescentia cujete). The middle layer includes herbaceous plants and some shrubs of various shapes, textures and colors; and the lower layer includes various ground covers complemented with gravel to avoid the use of grass.
Zone 2 and 4. The aim of this zone was to generate intimate and relaxing environments.
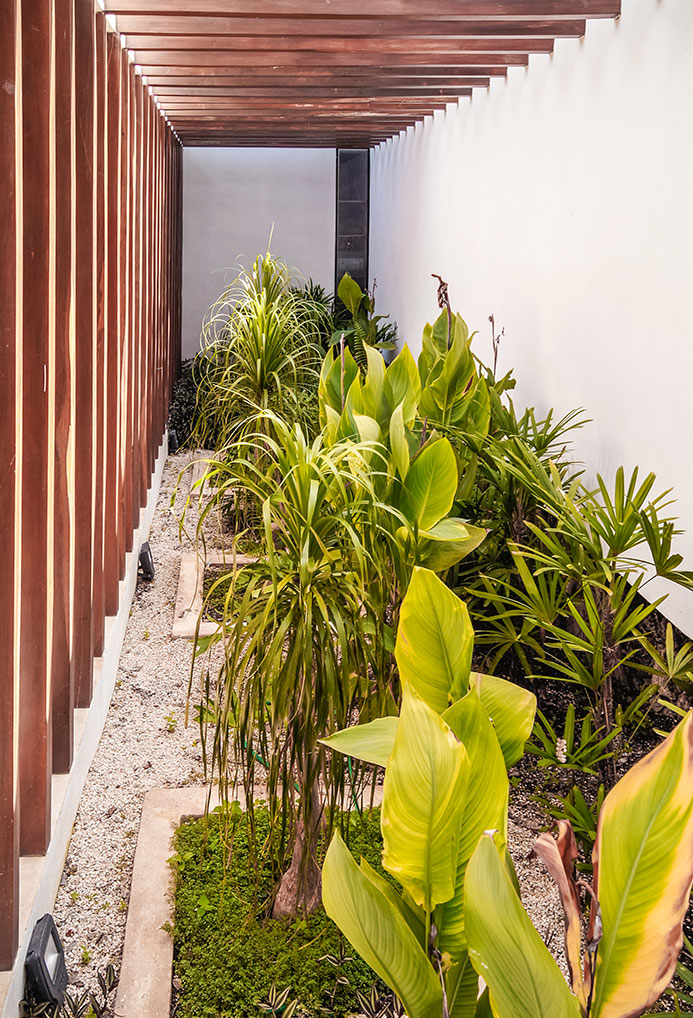
Interior garden
Photography: Roberto Rosado
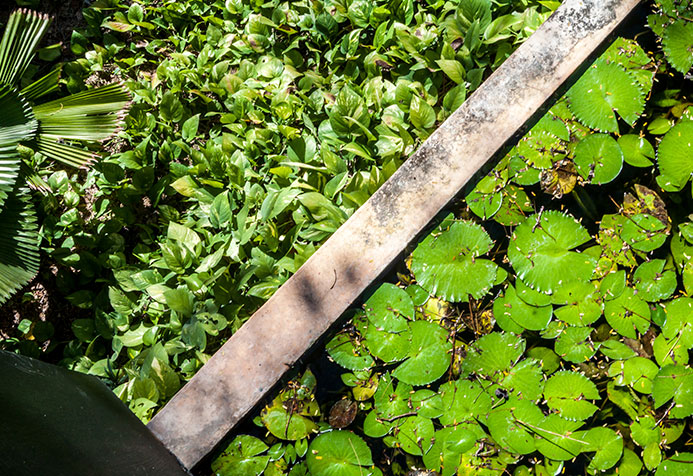
Vegetation
Photography: Samantha Cárdenas Aguilar
The selected species are mostly herbaceous and semi-shade climbers, since these spaces have pergolas or pre-existing trees. They were given a unique character through the use of diverse textures in the pavements, as well as through the selection of aromatic plants such as the lady of the night (Cestrum nocturnum) and Jasmine (Jasminum officinale).
We believe that the success of this project lies in two factors: first, the correct analysis of the archi- tectural project and its potentialization through landscape design, and second, the contribution of the architectural-landscape values of the private space towards the public, achieving an integration into the context and generating a sense of ownership of the different types of users towards their heritage. It is through the revitalization of the landscape that we achieve the recovery of urban spaces, including heritage areas, and we fulfill the primary function of improving the quality of life of the inhabitants.
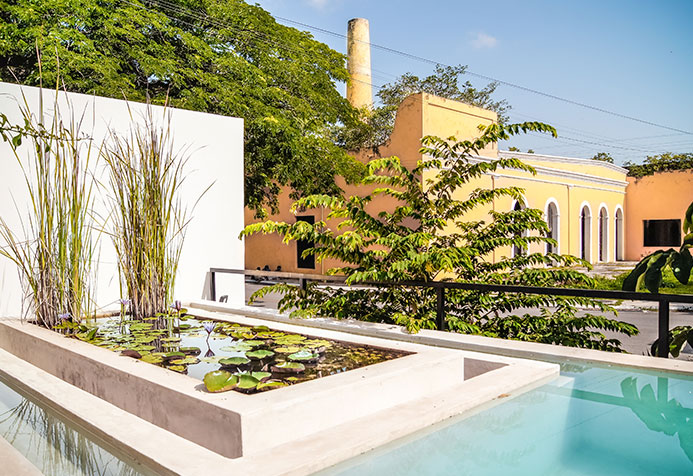
View towards the Hacienda
Photography: Karla Navarrete



