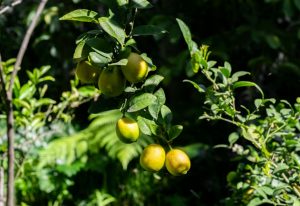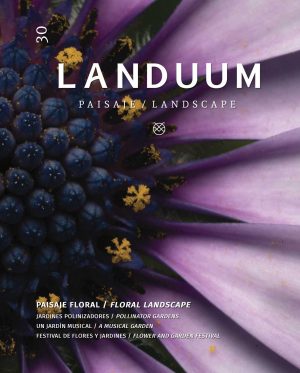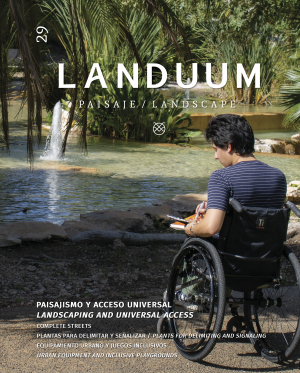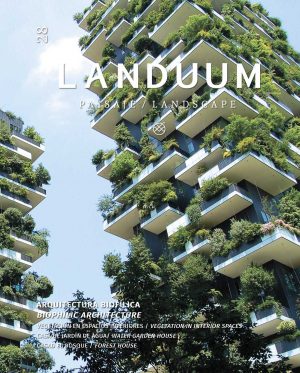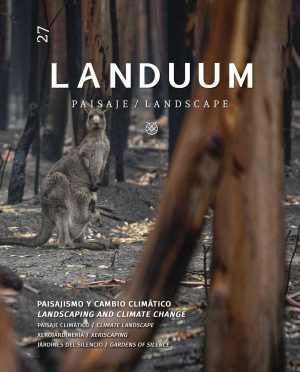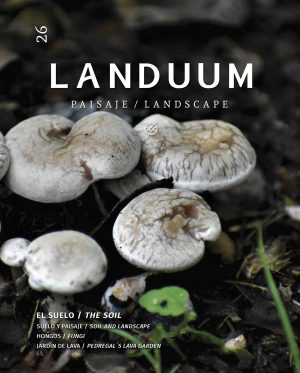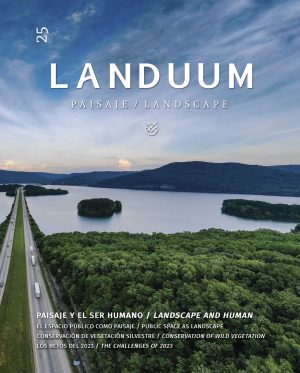
Pedregal ́s Lava Garden
Meet Pedregal ́s Lava Garden designed by Estudio Ome, a project whose inspira! ion comes from the soil where it is located: The rocky landscape.
The inspiration for the Lava Garden comes from the soil where it is located. The rocky landscape formed after the eruption of the Xitle volcano more than 2,500 years ago gives El Pedregal its name; a modernist residential neighborhood imagined by Diego Rivera and developed in the 40s by the architect Luis Barragán, who sought to create, through their gardens, spaces for retreat and meditation to enjoy the nature of the volcanic rock landscape. Today, most gardens have forgotten their relationship to the old terrain, removing the layer of volcanic lava or covering it with new soil to install large, flat areas of grass. In the context of the COVID-19 pandemic, with the revaluation of outdoor spaces, Estudio Ome was invited to re-imagine and re-transform this garden.
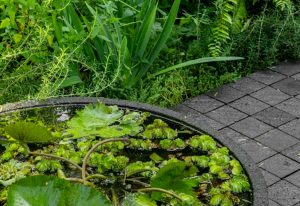
Volcanic stone water circle
Photography: Mariana Cárdenas
“The inspiration for the Lava Garden comes from the soil where it is located: The rocky landscape formed after the eruption of the Xitle.”
Fruit trees
Photography: Mariana Cárdenas
The project began with the desire to work with the dark and porous stone. The challenge was to find the perfect balance between the built and the living from the composition of geometric elements in contrast to an organic pattern of vegetation. The straight lines define three variations of paths from the widest and most comfortable to the narrowest and most discreet. Two rectangles create new uses for the garden, one is an orchard, and the other works as an outdoor room surrounded by exuberant vegetation. In the room we locate the circle, which accumulates water inside a carved volcanic stone for birds, humidity and the possibility of aquatic plants. We brought the volcanic stone back to this site in the form of enclosure blocks, which are readily available in the city, for the new soil. The geometry of the master plan is built as free-standing elevated platforms that seem to float among the vegetation.
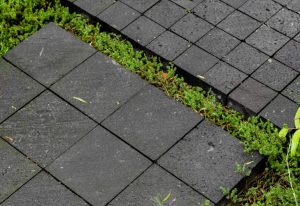
Transition between the different elevated platforms
Photography: Mariana Cárdenas
We used two different sizes for the pavements, the wider paths use the small block and the narrower paths use the large block, to generate an illusion of scale with the large leaves of the plants. The subtlety in these details seeks to have an effect on the rhythm and attention when walking in order to have a meditative and contemplative journey while discovering discreet paths or intimate platforms.
Under the structure of the existing trees, we define the location of the new species in three different areas between light and shade. Citrus and fruit trees also provide an achievable scale of closeness. The orchard extends the time spent in the garden with its invitation to experimentation. By enriching the experience and giving the garden new uses, observing and smelling the fruit trees, harvesting the aromatic herbs and medicinal shrubs… the limits of the garden can disappear.
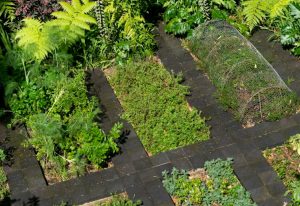
Orchard
Photography: Mariana Cárdenas


