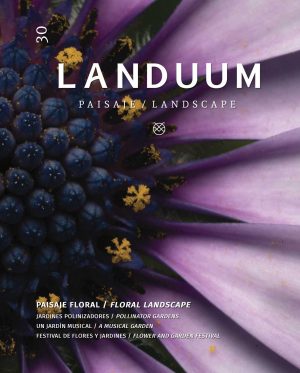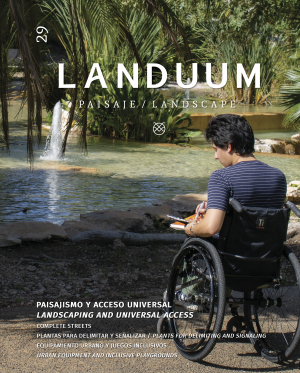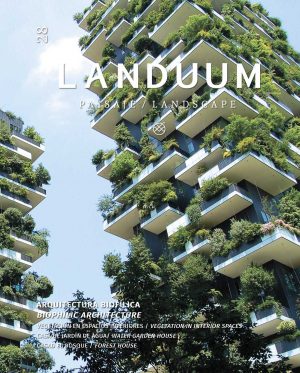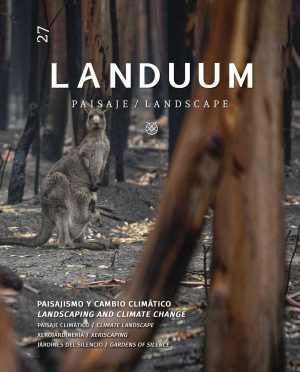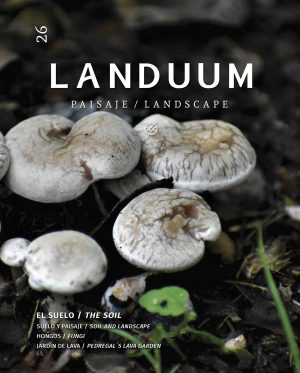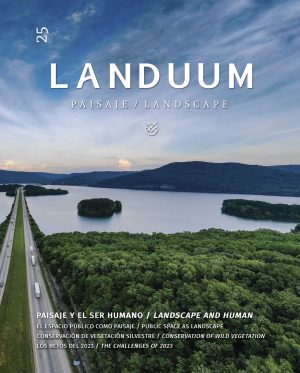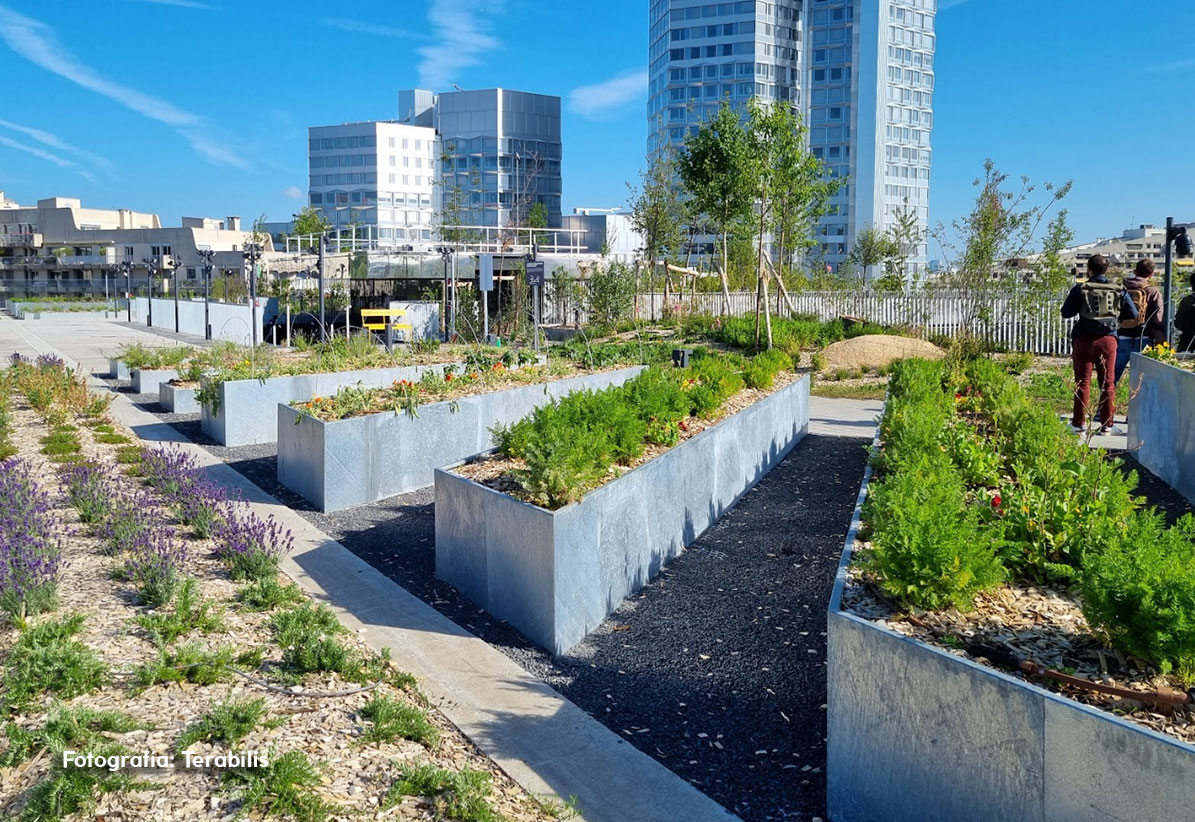
Metal 57
Terabilis shares the intervention Metal 57, a landscape project that is part of the expansion and rehabilitation of the Vasconi building, which culminates with a green rooftop.
The landscape project is part of the expansion and rehabilitation of the Vasconi building, on the banks of
the Seine River in Boulogne-Billancourt (west of Paris). The building, designed by Dominique Perrault’s architecture studio and built by BNP, is a ground-floor office and commercial building.
The site is surrounded by a rich natural environment: the Meudon forest, the banks of the Seine, the Billancourt park, the Bois de Boulogne, as well as numerous private gardens, etc. This context makes it a privileged place to welcome living beings in an urban environment.
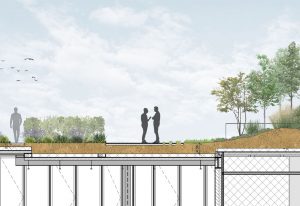
Section of the roof, with the composition of the soil and the different layers of vegetation
Illustration: Terabilis
En planta baja, lo natural se introduce hasta los dos patios enclavados en el corazón del volumen. Las distintas terrazas y áreas de descanso están adornadas con jardines arbolados y jardineras, para brindar un ambiente de trabajo cómodo y agradable.
El proyecto culmina en una azotea con vegetación, que permite aprehender el panorama de 360°. Este último espacio fue diseñado en dos áreas diferenciadas: un área de refugio de la biodiversidad, donde la vegetación hace eco de las laderas boscosas y el Sena; y otra, destinada al cultivo, donde los huertos urbanos están a disposición de los ocupantes del edificio, pero también sirven como escaparate educativo y laboratorio, para exponer los dis!intos métodos de producción de alimentos en la ciudad.
El paisaje diseñado para el edificio Métal 57 es un verdadero reservorio de la biodiversidad urbana y está etiquetado como BiodiverCity. Los equipamientos, como humedales, arenales, cajas nido, colmenas, etc., permiten la proliferación de pequeña fauna e insectos, así como la sensibilización de la ciudadanía.
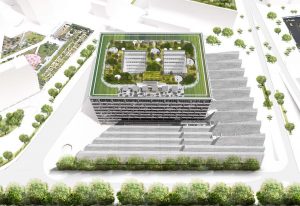
Axonometry of the project
Illustration: DPA
On the rooftop, the retention of soil and the evacuation of rainwater were of special importance. For the different plant areas, such as flower boxes and clumps of trees and perennials, a waterproofing layer, a geotextile and a drainage membrane made up of clay balls were deployed on the entire surface, without distinction. The objective is to be
able to store and recover runoff water in this draining layer so that it can then be returned to the plants planted in the different areas. For the support of the soil and according to the different thicknesses of the soil, galvanized steel slats were used, as well as gabions, especially for the vertical garden. Finally, we have implemented different types of mulching (wood chips, gravel and stone) to promote soil moisture and create different biotopes.
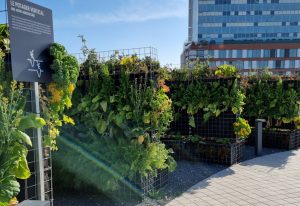
View of the vertical vegetable garden, PEAS&LOVE system
Photography: Terabilis
For gardens on slabs or on roofs, the question of soil is essential due to its artificialization. To ensure sustainability in this type of context, the challenge is to adapt the types of substrates, soil thickness, retention and irrigation systems. Substrate thicknesses should match the plant layer: 30 cm for grass, meadows and other small perennial plants, 60 cm for shrubs and 100 cm for trees.
Substrates are often lightweight to meet load and structural limitations. You have to take care of the composition of these soils and in particular their chemical composition is organic. Sometimes, the addition of retaining elements (crystals, gels or wicks), mycorrhizae (addition of fungi) or amendment (organic matter) allows favoring the installation of the plant by retaining water. The idea is to keep the soil alive. In this context, automatic watering and mulching of the planted areas is essential, since without a minimum of humidity, organisms do not develop.
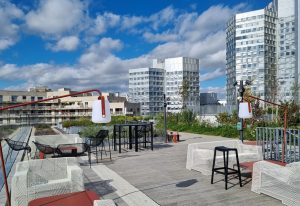
Terrace area to work or take a break
Photography: Terabilis



