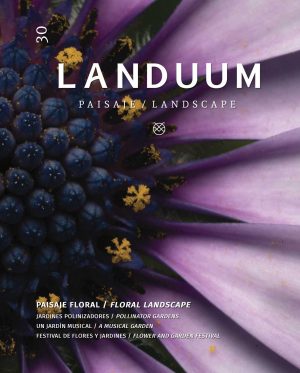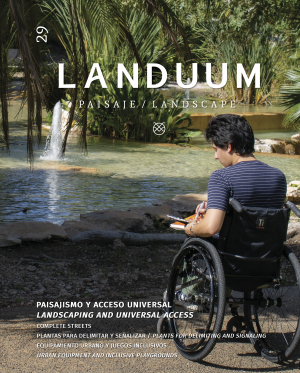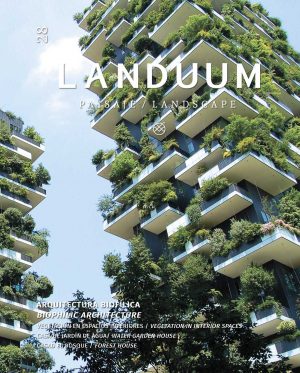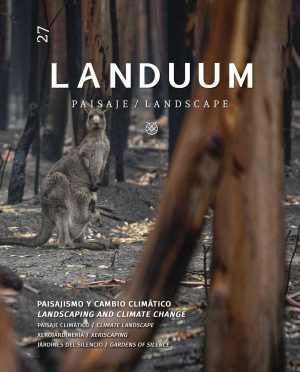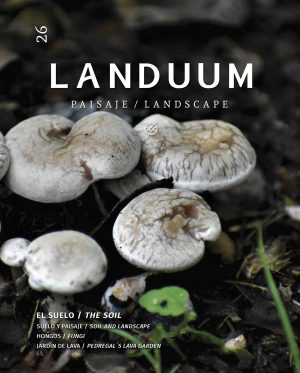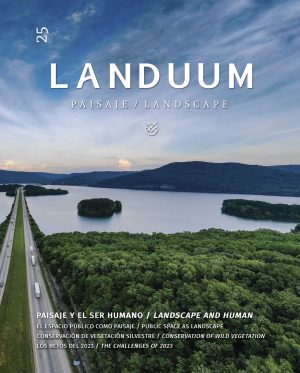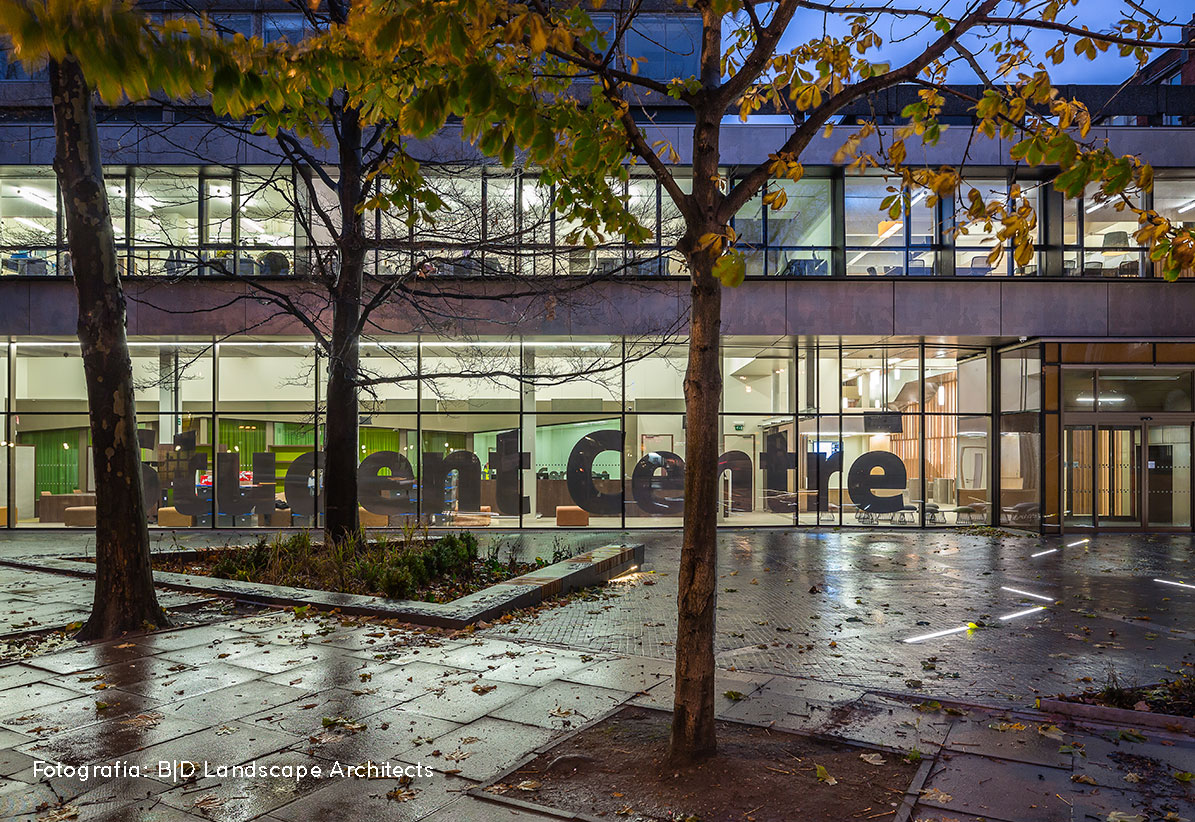
LSBU public realm
LSBU public realm is a project by B|D Landscape Architects focused on revitalizing the campus with a public realm improving the connections and legibility between the campus and the urban fabric of the area.
London South Bank University: Student Centre project represents the first “anchor” within London South Bank University’s Estate Strategy to revitalise the campus with enhanced public realm improving connections and legibility between campus and urban fabric of the area. The site comprises the northern and eastern corner of the London South Bank University campus adjacent to Borough Road and Southwark Bridge Road.
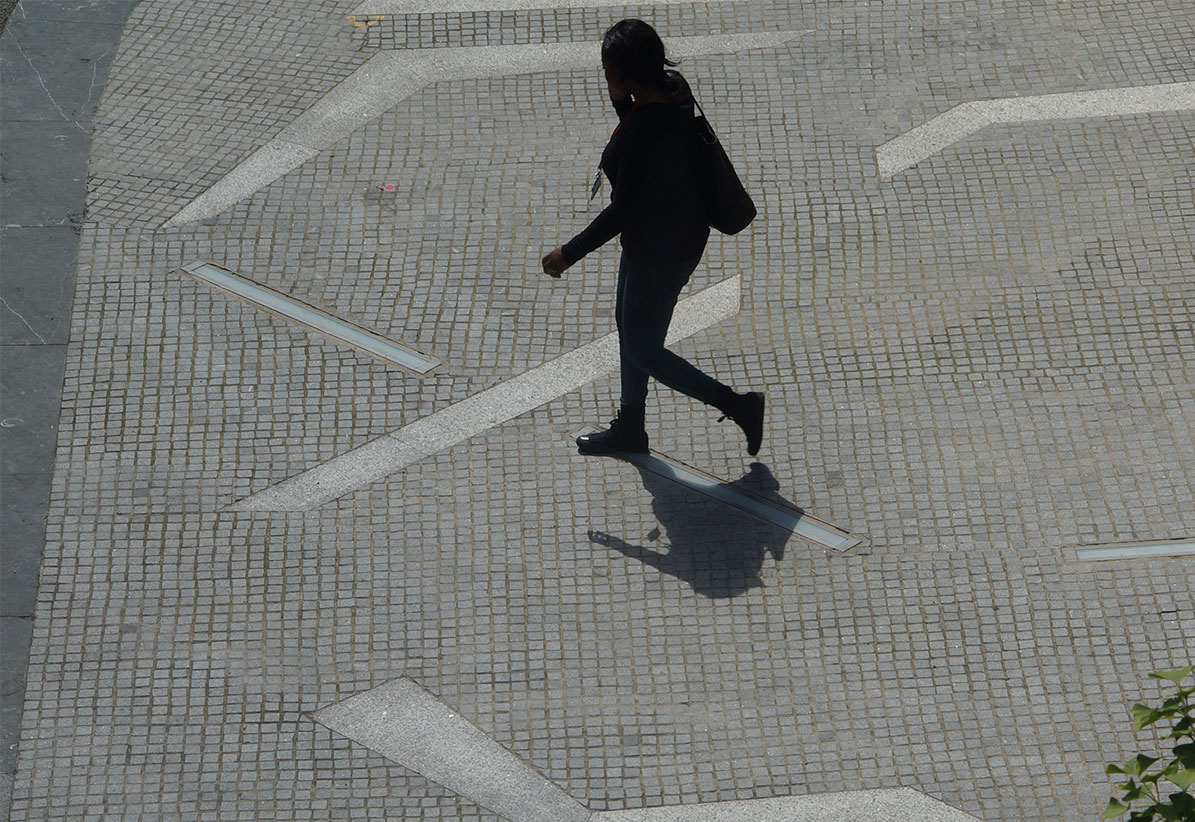
Pavement design
Photography: Tim Crocker & B|D landscape architects
The proposed development consists of infilling the undercroft area below the Tower Building to provide new student and sup- port facilities and important public realm entrances from Borough Road & Kell Street. At undercroft site had a cold and unwelcoming feel with a defensive landscape of tall security railings only accessible by card entry.
A number of quality London Plane trees line Borough Road and more varied plant- ing of Alder, Sweet gum & Beech create a strong tree framework but also add to a shady site.
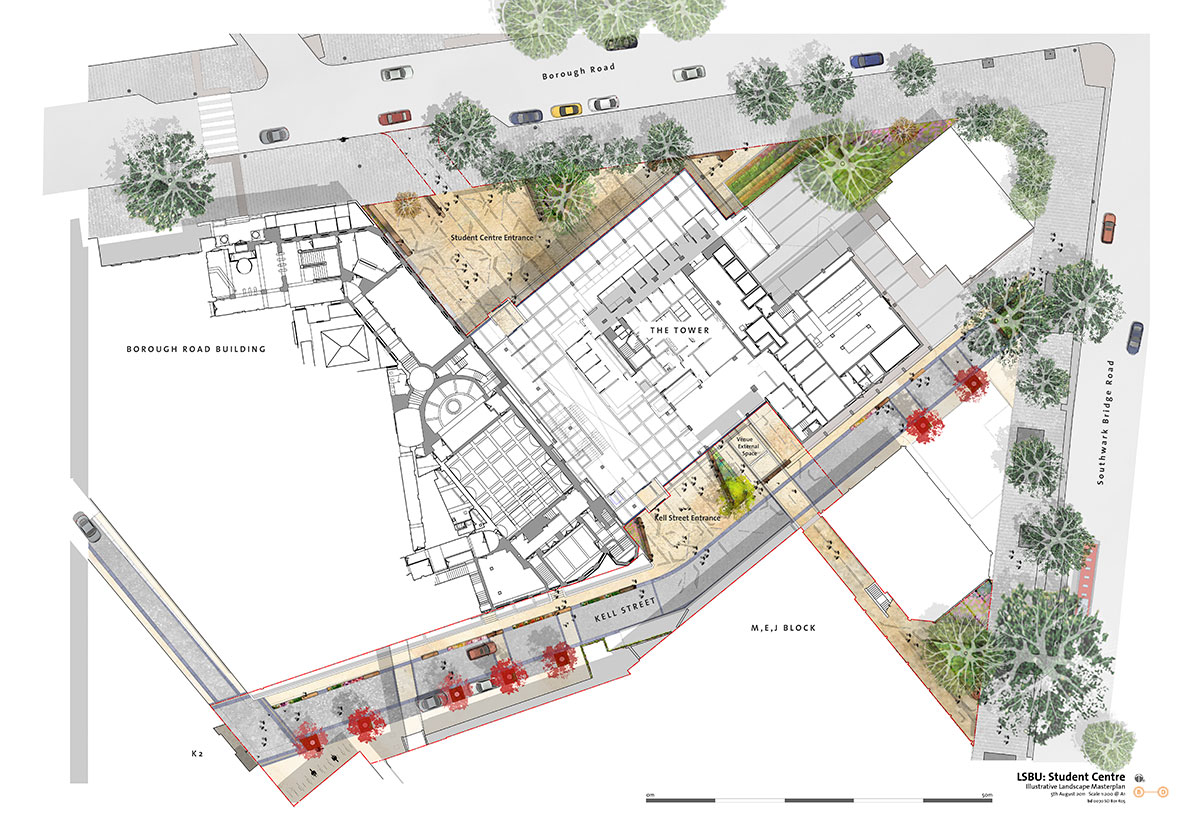
Illustrative landscape masterplan
Illustration: B|D landscape architects
The landscape design strategy aims to create a more attractive public realm with an “outward-lookin” campus with a very special sense of place with life and activity to the enhanced Kell Street and Public Square on Borough Road.
Using a high quality palette of materials inspired by the history and heritage of the site with semi-mature tree planting and rich sensory shrub and herbaceous perennial beds to promote and enhance biodiversity for urban ecology.
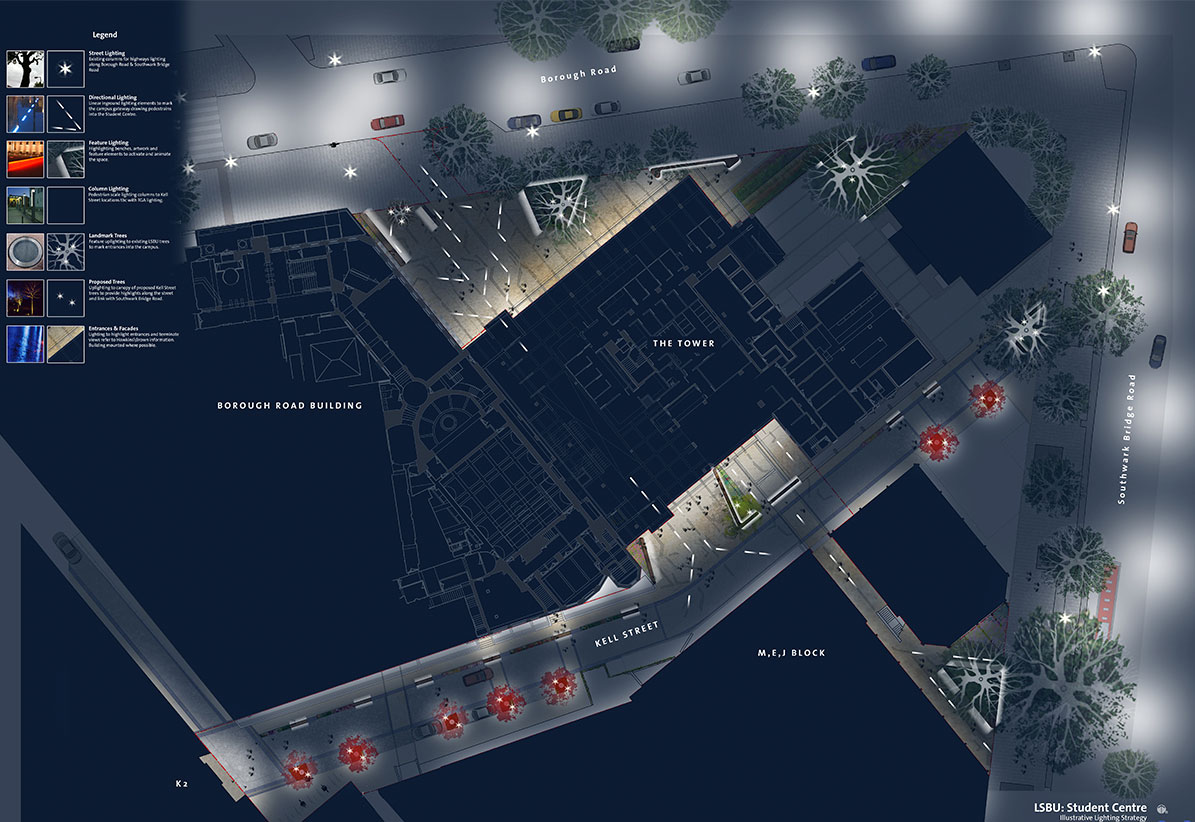
Illustrative lighting strategy
Illustration: B|D landscape architects
Drawing inspiration from history, most notably David Bomberg – one of the Whitechapel Boys – who taught in the 1960’s in the surrounding buildings, the aim for the rejuvenated public realm gateway is to be a dynamic “carpet” of quality natural stone that draws out the strong geometry of the undercroft structure into the landscape. This rigidity of structure is fractured and exploded with highlights of lighting, large highlights
of contrasting paving and benches that draw pedestrians in from Borough Road but also allow for colonisation and use throughout the day.
The project was completed in 2014 and has won a number of accolades since then including a Landscape Institute award in 2014 alongside winning the AJ Retrofit Award and shortlisted for Design Week Awards and RIBA London awards.
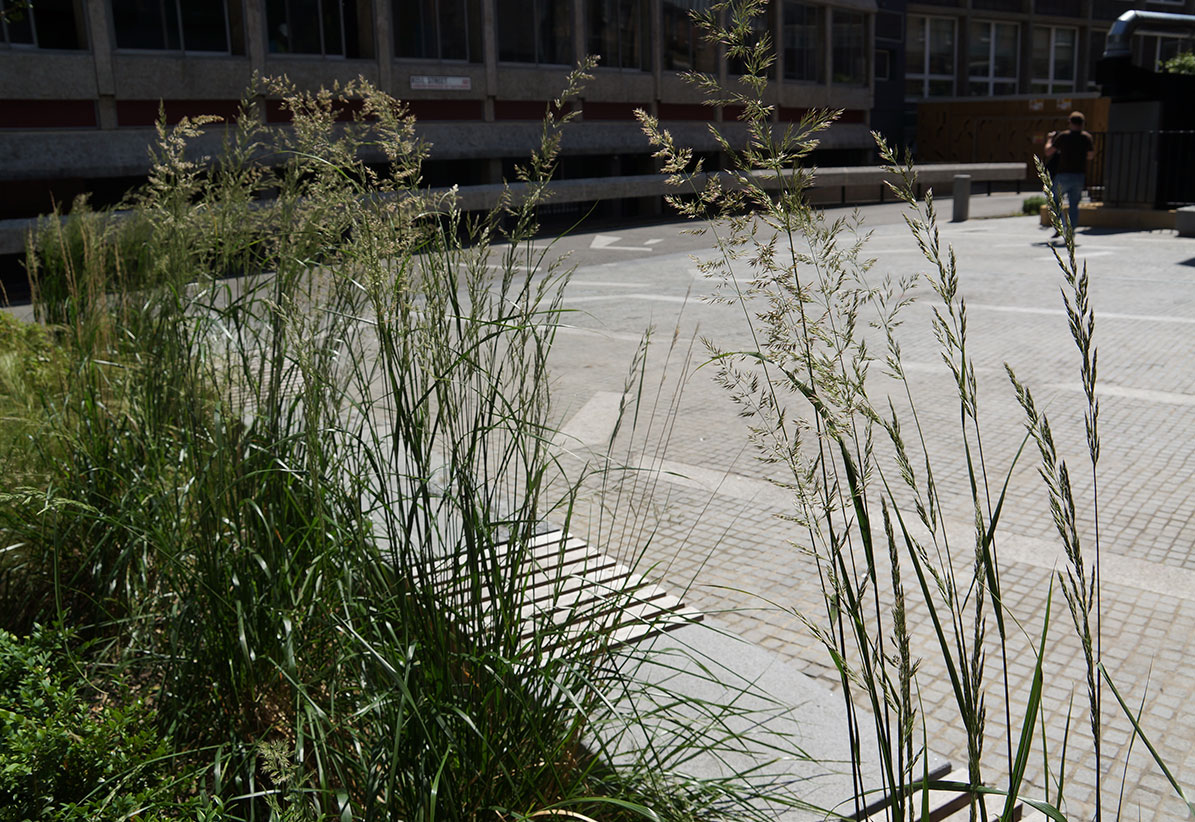
Herbaceous perennial beds Photography: Tim Crocker & B|D landscape architects
“The view from the upper levels of the Student Centre reveals the Bomberg-inspired layout in oversize granite planks and angular lighting which forms a directional ground plane and welcoming public space for students, staff and the public to inhabit.” – Rob Beswick, Director, B|D Landscape Architects.
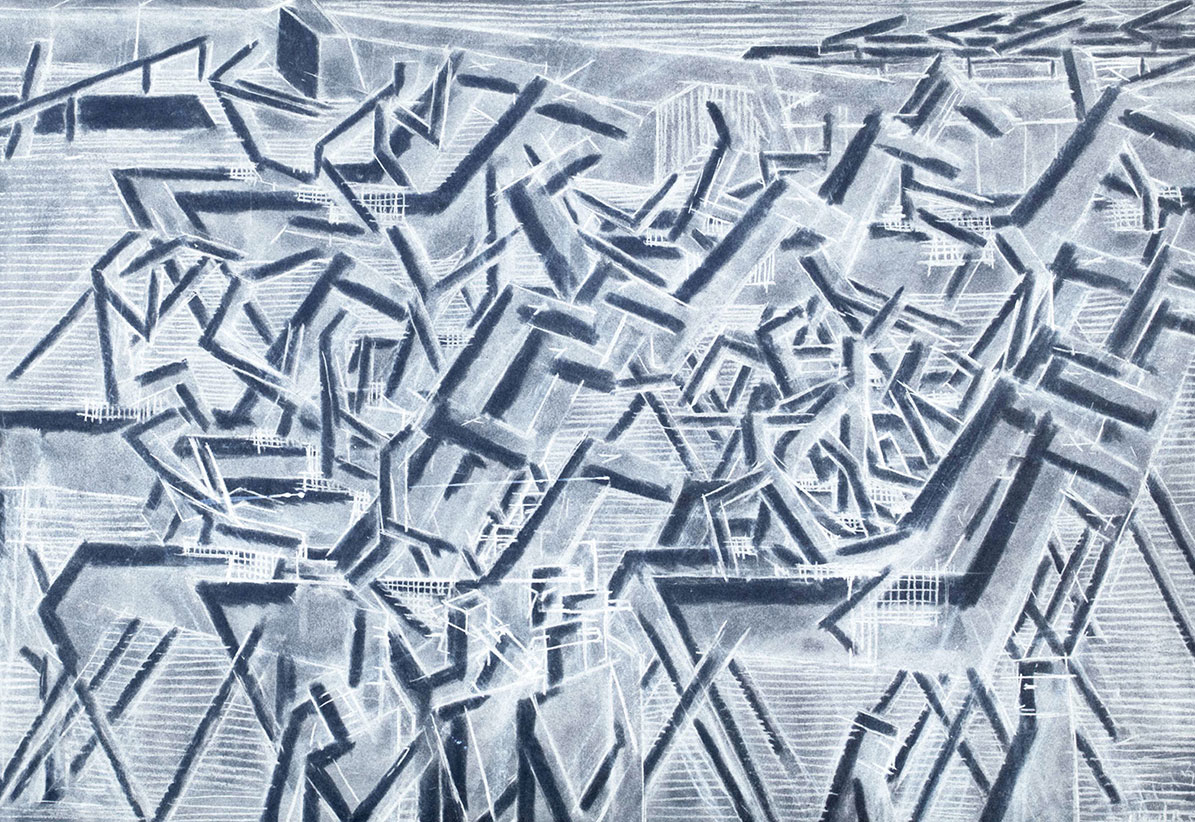
Dynamic “carpet” of quality natural stone Illustration: B|D landscape architects
Credits:
Client: London South Bank University
Architects: Hawkins\Brown
Paving & Benches: Hardscape



