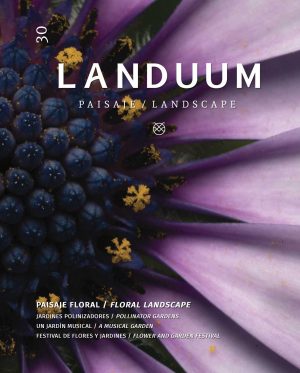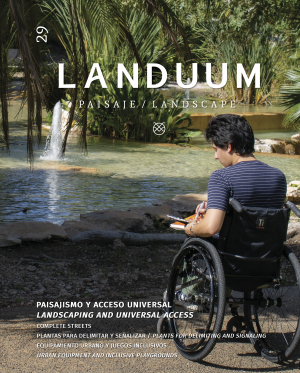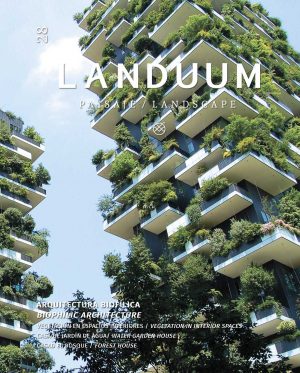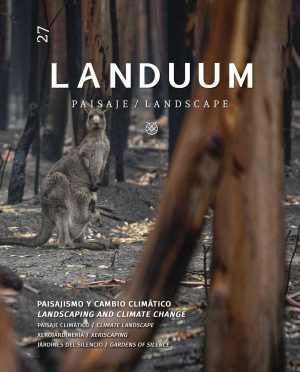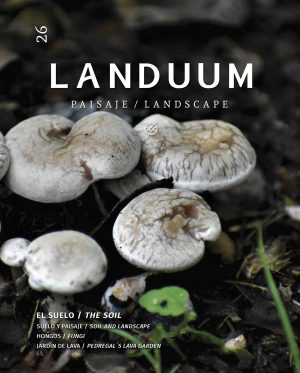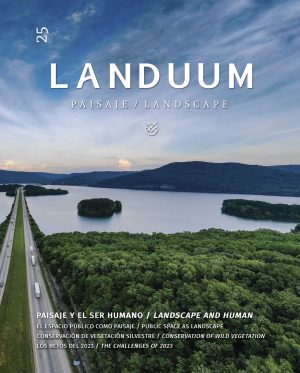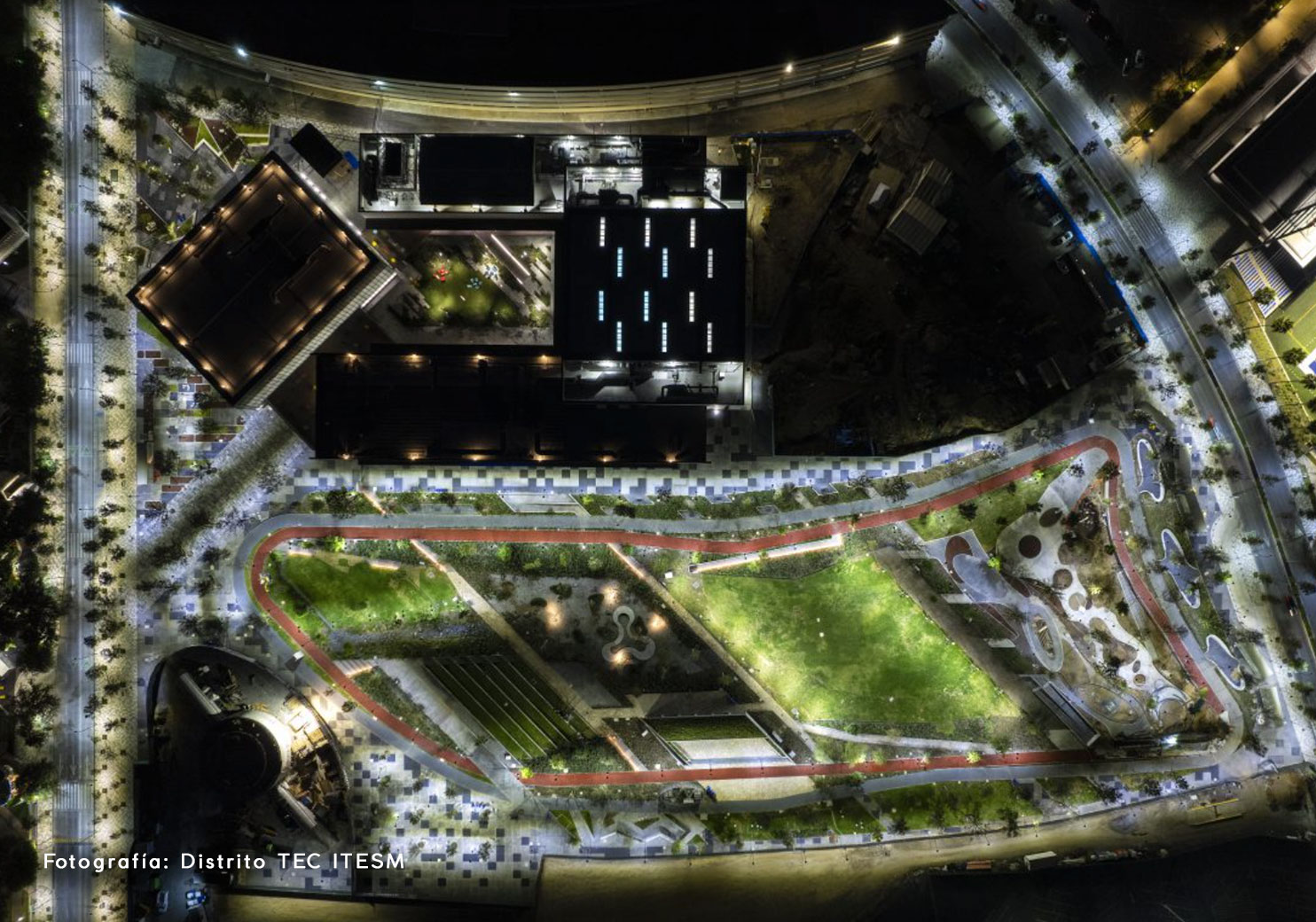
Central Park
Gaeta-Springall Architects talks about their project “Central Park”, an at ive urban forest with a f lood zone that funct ions as a regulat ing vessel.
Central Park is a fundamental element in ITESM’s Monterrey Campus connection strategy with its surroundings. It is a catalyst that strengthens ties within the ITESM community and Monterrey society. It is a space designed for people of all ages, offering them a significant outdoor experience, and ensuring that all of them feel welcome. It is a common green space that allows you to enjoy a city life with new stan- dards, a vibrant place to detonate meetings, leisure, and recreation every day of the week.
The heritage represented by the Central Park generates value onto itself and extends it beyond its limits by integrating the industrial estate in which it is located and connecting with other strategic spaces around it such as the wellness center, the cultural center, the Borregos sports center and other future projects.
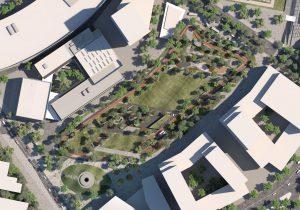
Aerial view master plan Ilustración
Illutration: Gaeta Springall arquitectos
Water and oxygen serve as fundamental elements for this project as well as they are essential elements for life. Having in mind the previous premise, these elements generate an urban forest and a floodplain, which together with a defined architectural program will serve as a social, economic, and cultural catalyst for the Tec District and the city of Monterrey.
The urban forest generates a small lung of oxygen for the area, managing medium and high tree scales with fruit elements and importantly considering local species to generate microclimates which have countless biological benefits such as integration of fauna, which enriches this process of generating microclimates of different characteristics within the space. The project is always considered in a sustainable way, always trying to generate a positive contribution from its conceptualization, development, and execution for the benefit of the area. Central Park is an active urban forest with a flood zone that functions as a regulating vessel. Building an urban forest in a city which has an extreme climate and minimal green spaces seemed fundamental for us to include, when designing this new public space. Water management was also an important aspect to consider. It is an open space within the larger scale, that is the city.
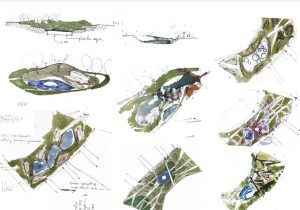
Concept sketches
Illutration: Gaeta Springall arquitectos
The topography is the result of the hole left when demolishing the stadium. The central part is the lowest and a humid forest was placed to be a regulating vessel of the park. This area floods during the rainy season and filters the water into the ground and the excess water into sumps that control flooding in the surrounding streets. This center is made up of slopes solved in di- fferent ways: slopes with creeping and shrubby plants; bleachers that make up an open-air forum; platforms that are relaxation gardens; and an esplanade for concerts, fairs, and sports.
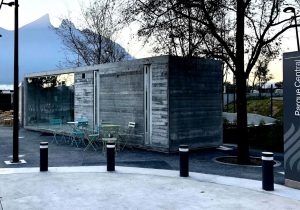
Daytime view
Photography: Distrito TEC ITESM
The park is delimited by a bicycle-pedestrian path and adjacent to both are spaces conformed by green walls. Green spaces are omnipresent throughout the project. There are two cultural buildings: the Turrell Pavilion and the multipurpose hall. We designed the first one with James Turrell to achieve integration between the piece and the park. To integrate it, an elliptical slope covered with vegetation was designed and with the possibility of traversing it. It has a circular floor plan inside and a height of 7.50 meters with a capacity of 87 seated people. The multipurpose hall is located at the center of the park as a tribute to the memory of the previous center of the old stadium and opens onto the park’s floodplain forest. The concession stands are concrete boxes that are located at both ends of the park to activate these two neglected areas.
The park has an area of 35,000 m2 and a program that meets recreational, cultural, sports and environmental needs. It is a place that shelters all age groups as well as being inclusive and accessible to all people. The first and most important structural solution is the conformation of the platforms. There was a difference of 6 meters between the streets and the level of the pitch of the old stadium. The most sustainable, rational and efficient solution was to form platforms from the perimeter towards the center. This difference in levels made it possible to design a regulating vessel to capture water from the park and to harvest and reuse it in dry season. These level changes are made up of slopes with adequate angles of repose and are covered with either creeping or endemic shrub vegetation.
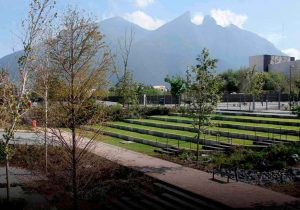
Daytime view
Photography: Distrito TEC ITESM



