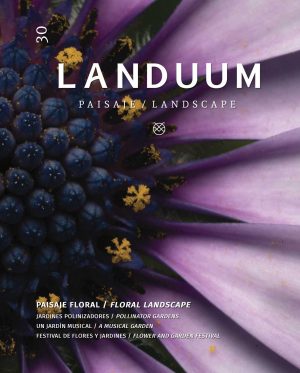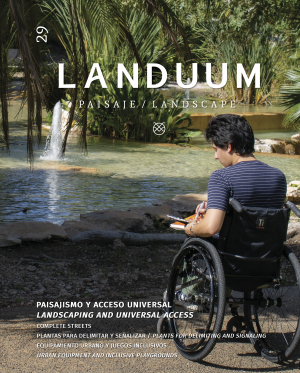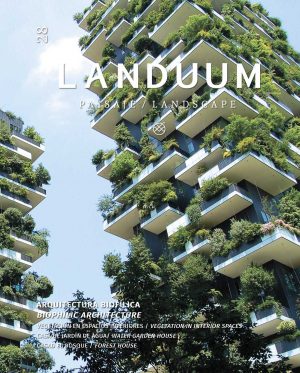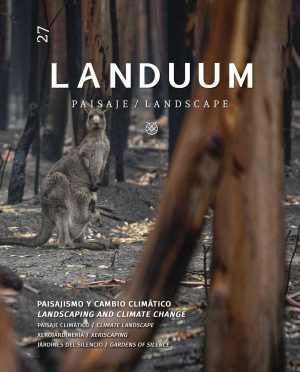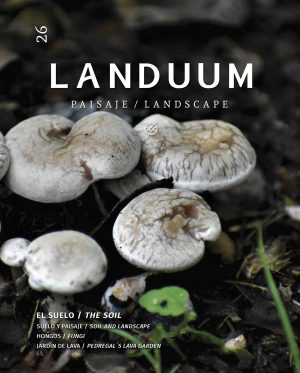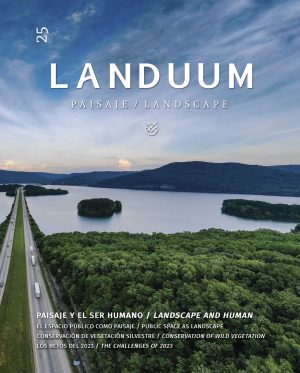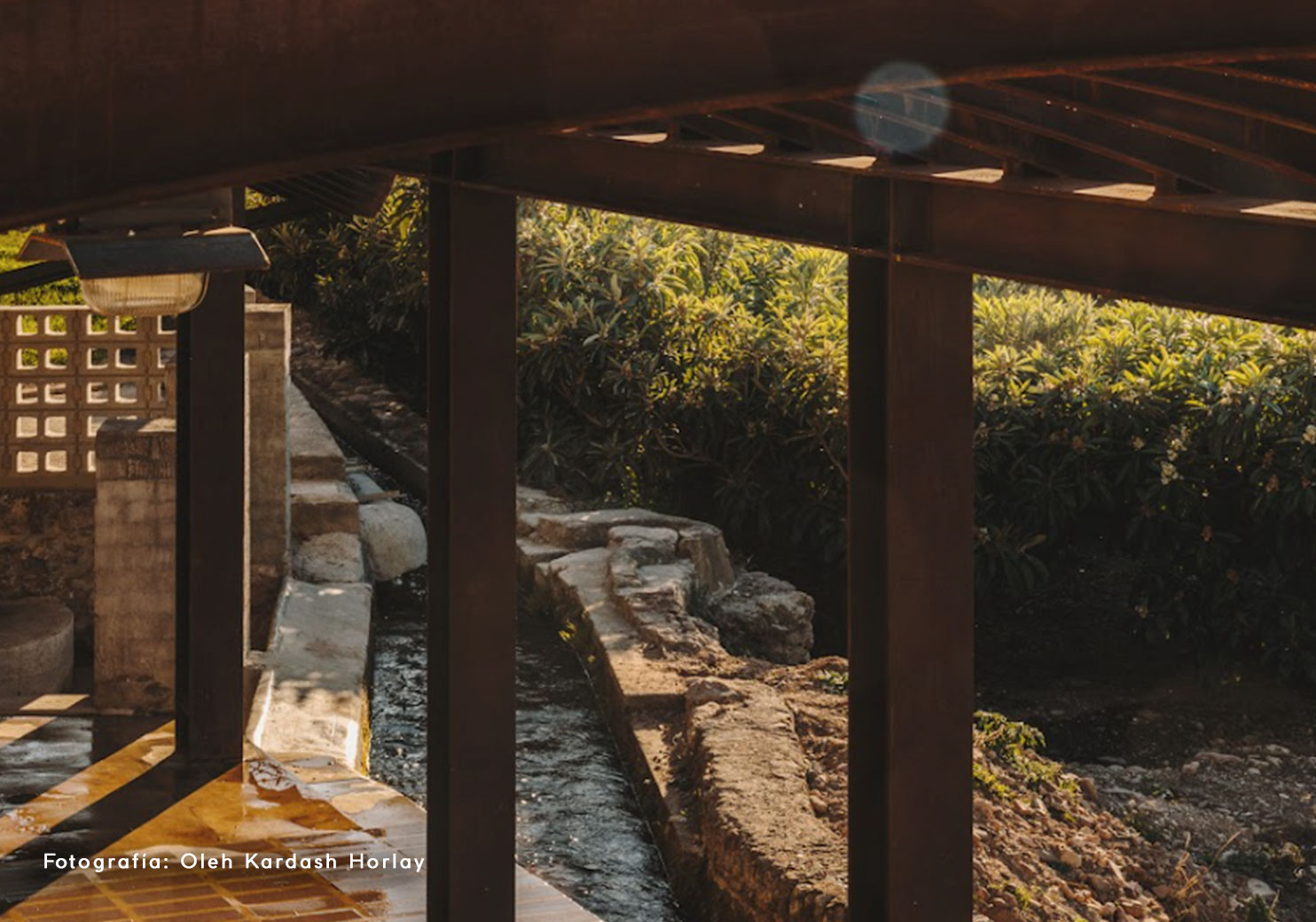
A Pergola open to the fields
Discover the project “A pergola open to the fields”, designed by Bona fide taller.
The project, developed by Bona fide taller in the urban edge of the small town of Sot de Ferrer, in Castellón, is the result of an architecture competition promoted by the public administration and the ceramic industry of the region. Sot de Ferrer (province of Castellón), draws its western limit on the main irrigation ditch –from Muslim heritage- that feeds a net of five traditional washing areas.
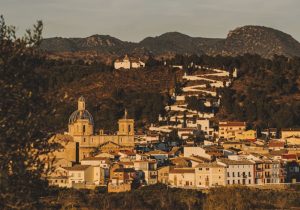
View towards the town
Photography: Oleh Kardash Horlay
Between the canal and the river Palancia -from where it takes its water upstream-, crops of med- lar, persimmon and citrics extend.
The town, however, turns its back to this landscape. A blind facçade where streets stop abruptly, unconnected. The Project reclaims the existing; gives proper access to the washing area and provides space for contemplation. A narrow trail, “right of way” used by farmers to get to their nearby fields, is improved. The orchards are brought close.
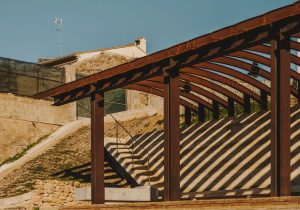
Peergola
Photography: Oleh Kardash Horlay
There is a balcony of rod mesh and jasmine at the end of St.Peter street, above the medlar plantation. On one side lies the walls of the Gothic Palace garden, settling point from where the village of Sot de Ferrer grew, in the province of Castellon, Spain. On the other side, is the descent to the old wash- house, which retains its glass and part of the wall and pilasters that defined its original volume. Now a new staircase gives access and seats -sur- prisingly, it is still used by a few neighbors-.
The wall contains the slope and gains enough space for a small square, which overlooks the orchard and the trees that follow the course of the river. It borders the irrigation ditch and one can sit on its edge and refresh their feet; it is the main irrigation ditch and always carries water. The pergola gathers all the space under its curved vault, a new common room soon to be covered by Virginia creeper vine, red in Autumn.
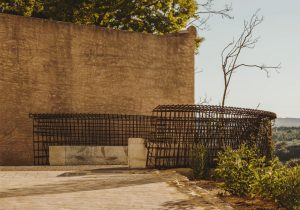
Balcony of rod mesh
Photography: Oleh Kardash Horlaya
¡



