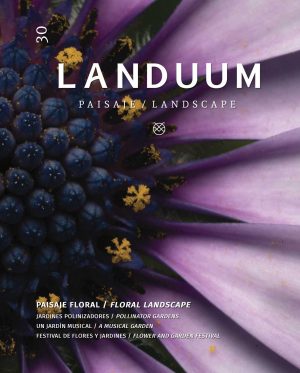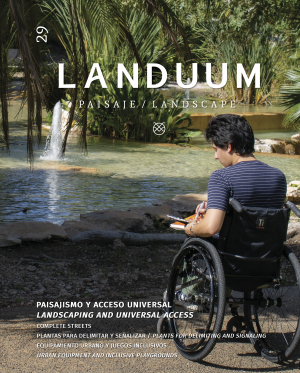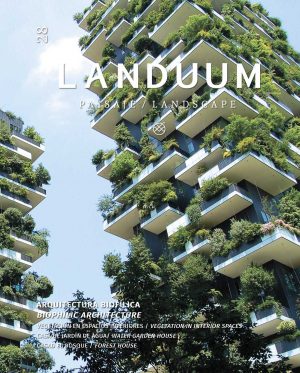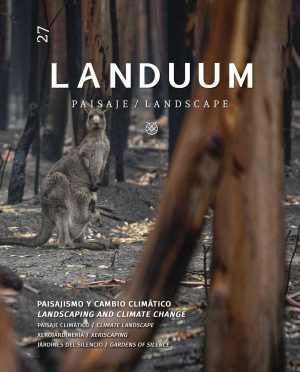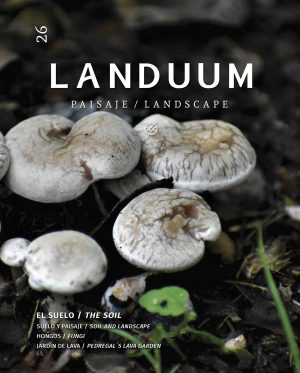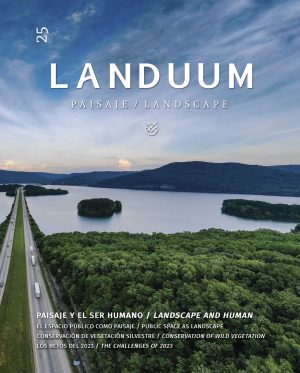Color in outdoor spaces
Architect Antonio Trujillo Muñoz talks about colors and textures that are naturally found in the places we inhabit.
Colors and textures are naturally incorporated into the spaces we inhabit, these elements provide us with unique and particular sensory experiences that allow us to perceive, differentiate and enjoy different scenarios.
The terraces, gardens, patios and other outdoor spaces enjoy particular conditions that are linked to their location. The temperature, the climate, the lighting, the vegetation of the place, the colors and materials are just some of these.
All these elements and characteristics make exterior design a great challenge and at the same time a great opportunity to experiment and discover.
Architects and designers undertake a search for the creation of these unique spaces. The ways of working them are innumerable and their processes will depend on each designer. The “moodboard” is a tool used by different creatives that allows us to structure an idea or design concept through images, elements and components.
This tool is also used in the design of outdoor spaces and helps us define a “design scheme” through colors, textures, materials and other elements that give the space a defined identity and personality.
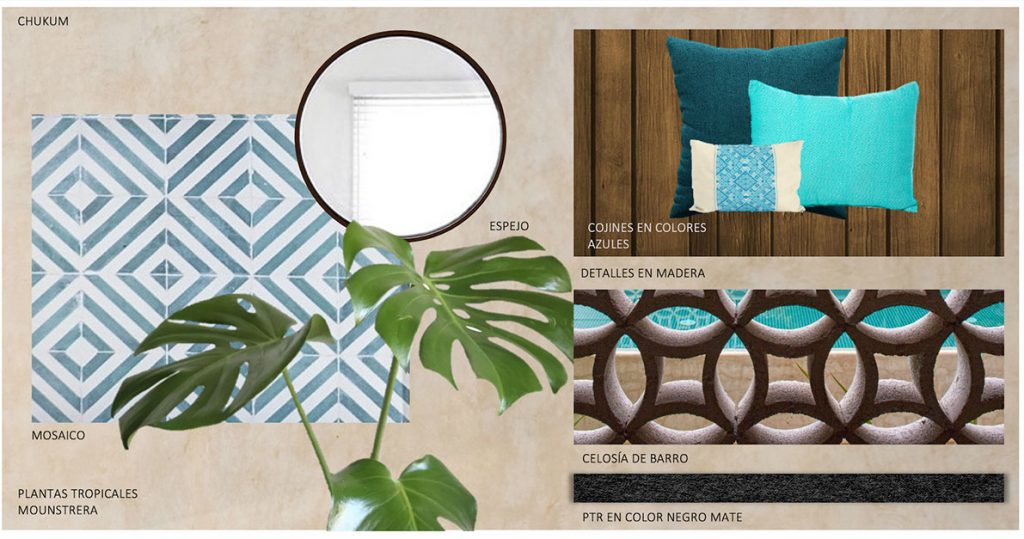
Moodboard
Illustration: TRIA
As we discussed earlier, colors, textures and materials are the soul and body of the space to be designed. Currently there is a trend focused on the “revaluation” of different finishes and materials used in different architectural periods, such is the case of chukum, pasta mosaics, lattices and others. This new design dynamic allows us to recover them and create eclectic, special and current spaces.
This year at the TRIA project workshop, we had the opportunity to work in an outdoor space. This served as a transitional function between the interior and exterior areas of the house, as well as connecting the living room and dining room with the backyard and the pool.
The purpose of this terrace was to enjoy the exterior through its uses. The space allows people to read a book, have a glass of wine, chat with friends or have a barbecue.
The scheme was structured through three main activities oriented to the enjoyment of the outdoors: a living area with a continuous bench and cotton cushions, rocking chairs and a central tzalam wood table, a bar for four people and an outdoor kitchen.
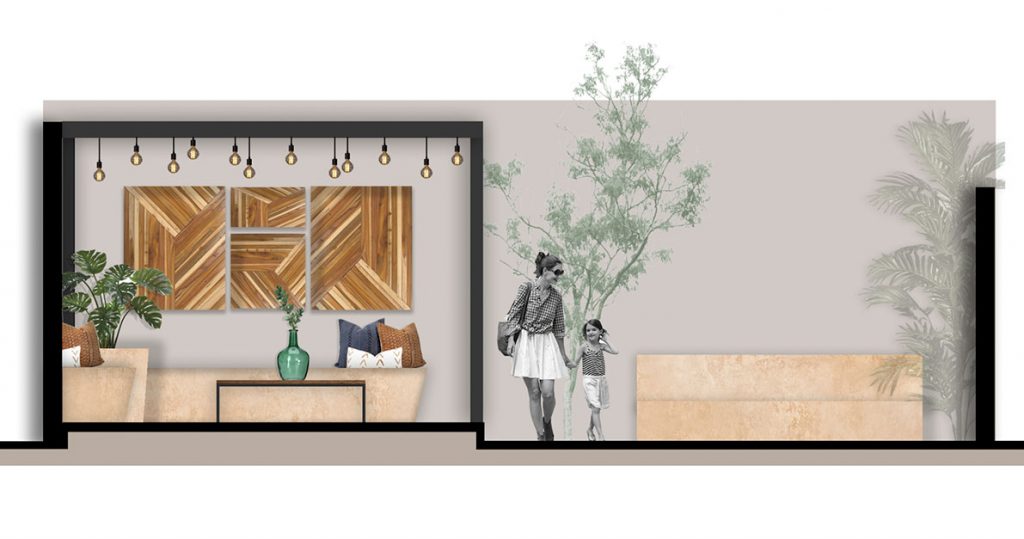
Elevation of the ELY Terrace
Illustration: TRIA
The kitchen is equipped with a gas griddle, oven, sink, grill, minibar, a wine cellar, and drawers made of tzalam wood for a large amount of storage.
The terrace allows you to carry out all these activities in a harmonious, neutral and relaxed environment where the priority is rest and enjoyment.
In order to define the environment that we wanted to achieve, we resorted to a selection of colors, materials and natural textures typical of Yucatan. The chukum, tzalam woods, latticework, geometric mosaics and warm lighting create a unified environment that invites people to relax and live together.
Its warm lighting gives the terrace intimacy, its natural colors and textures an identity of the Mexican southeast, the woods and the use of Chukum a pleasant atmosphere.
The result is not just one more space in the house, it is the bond of the people who live there and that invites them to enjoy with friends and family the quiet mornings, spectacular sunsets and magical Yucatecan nights.
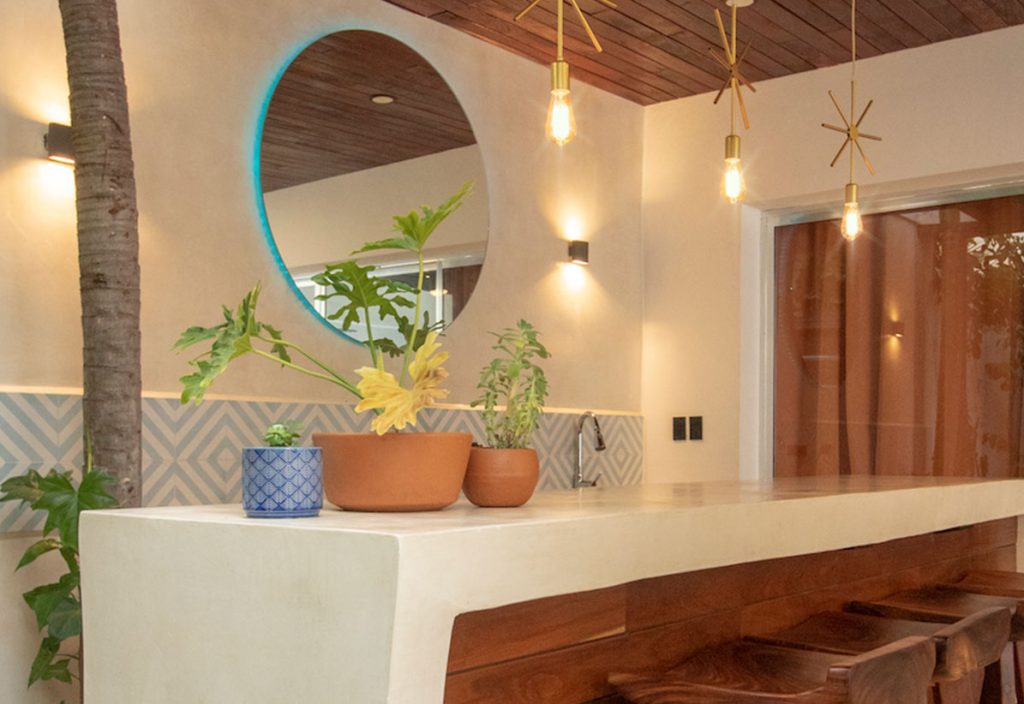
ELY terrace
Photography: Cobalto es azul



