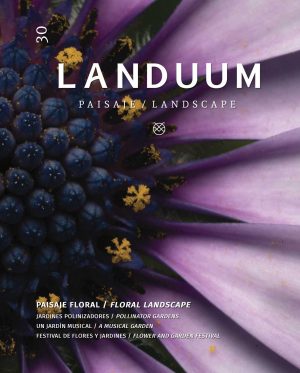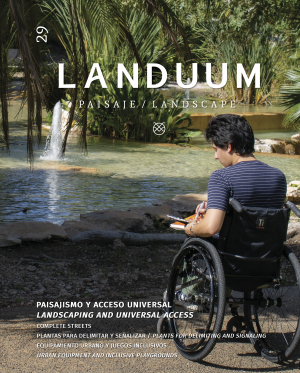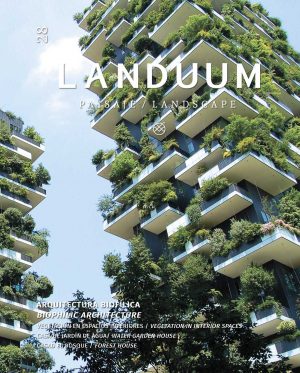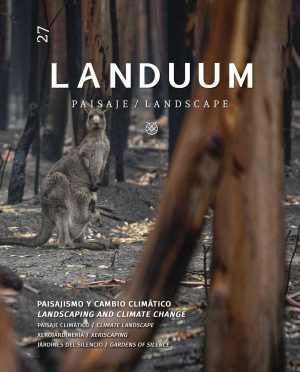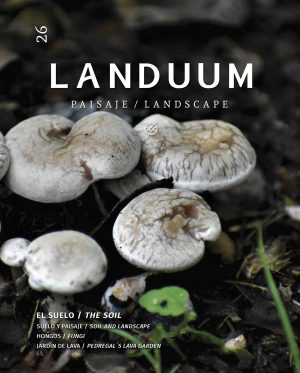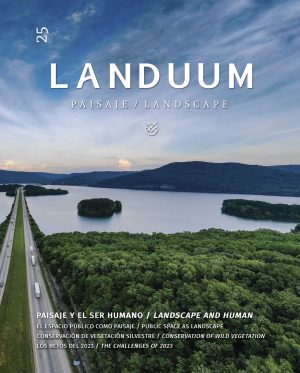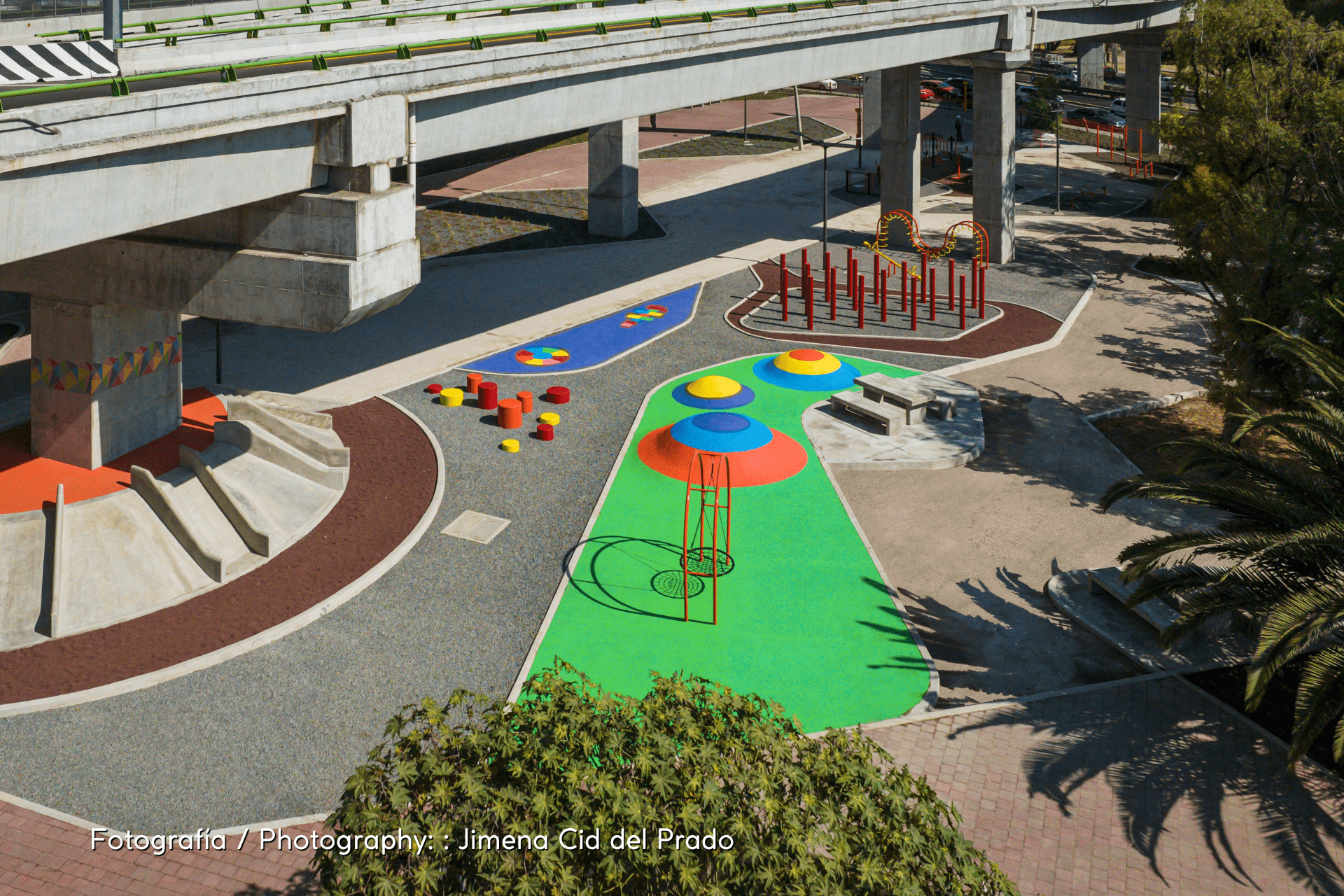
Parque el Dique
Get to know Parque el Dique, which brings together a variety of facilities and functions as a meeting and interaction point accessible to all people, by Taller de Urbanismo MX.
The construction of the metropolitan connection axis, Autopista Siervo de la Nación, meant a fracture in the territory as well as in urban relations and dynamics, which created the need to counteract these impacts through a comprehensive and territorial plan.
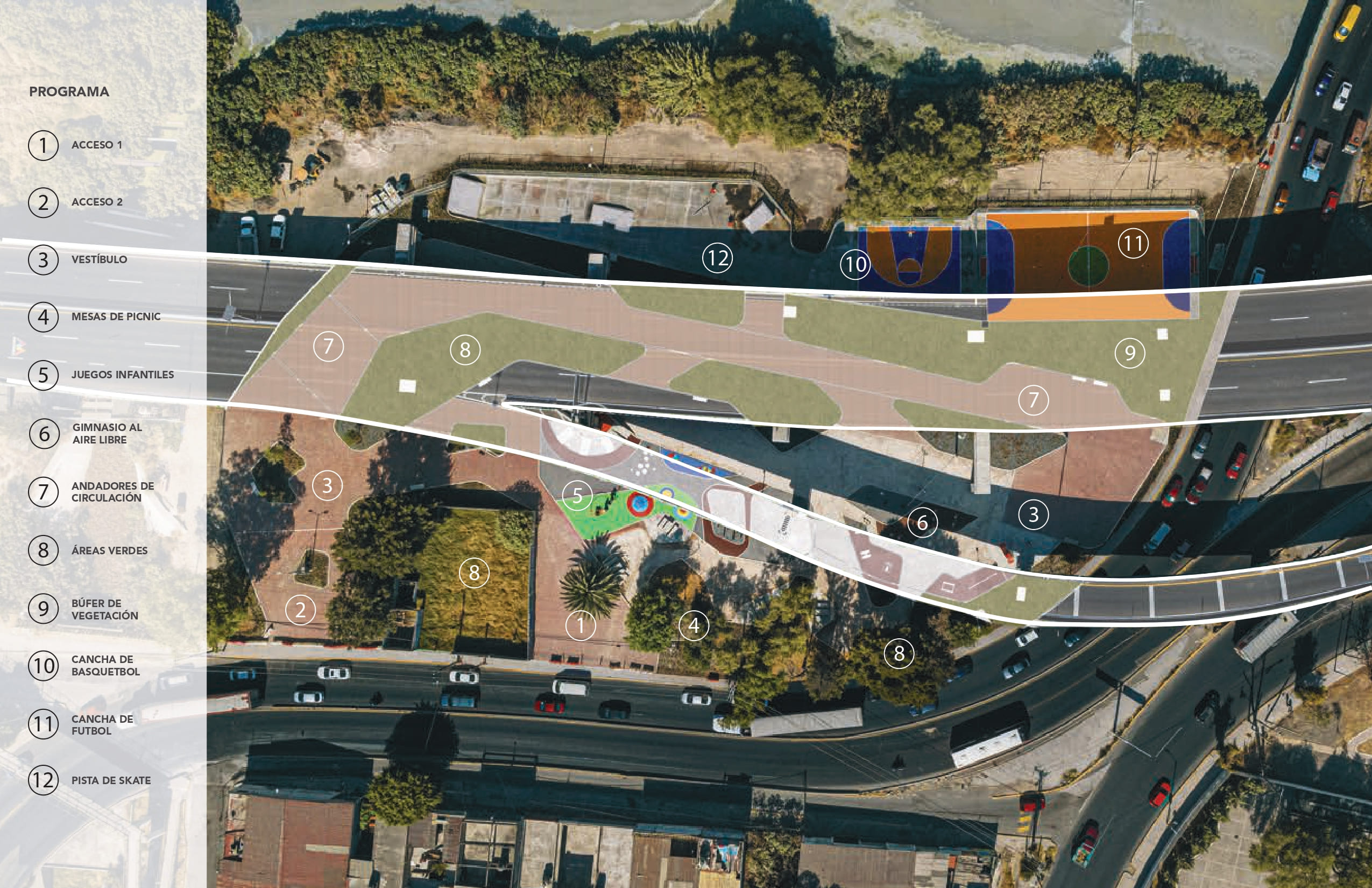
Planta view.
Ilustration: Taller de Urbanismo MX
The urban context of the highway is characterized by being an industrial area in which popular housing colonies have been formalized. The pollution caused by the Grand Canal, the main drain of the metropolis; large road infrastructures; and the lack of quality public spaces, generate a deficient environment in terms of quality of life and the perception of security of the inhabitants.
Without denying that this road represents an urban edge, the project was visualized as an opportunity for the recovery of green areas, public space and connectivity for the municipality of Ecatepec. Parque del Dique was visualized as the central link of a system of parks and public spaces along the entire corridor.
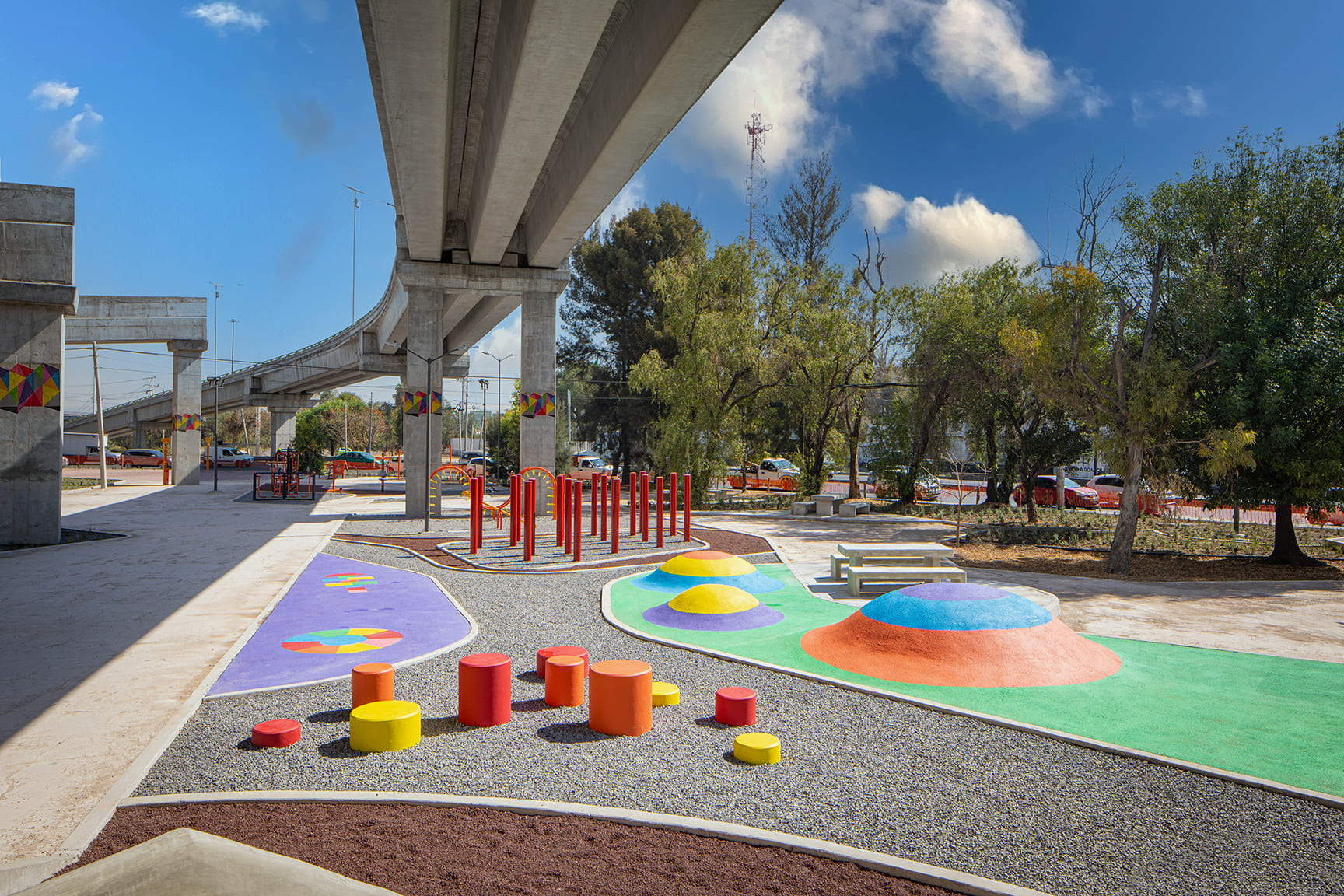
Playground.
Photography: Jimena Cid del Prado
The property assigned for the park is an irregularly shaped land of 0.8 ha, delimited by Central Avenue and the Grand Canal. This was perceived as a source of insecurity due to its lack of lighting and surveillance, in addition to being abandoned, contaminated and invaded.
The project was conceived with a double purpose, to turn it into an oasis of green spaces that will connect people with nature; and at the same time, as a safe corridor that will serve as a meeting and social space for its inhabitants.

Schematic section.
Ilustration: Taller de Urbanismo MX
To do this, it was necessary to change the orthogonal design schemes towards soft and organic shapes that facilitate the movement and distribution of the program. The resulting figures were treated with texture changes, forming a tapestry of color.
The project was conceived as a complex and dynamic system that has the task of interacting with its environment, establishing as design criteria: sustainability, safety and inclusion of all users, giving priority to the most vulnerable.
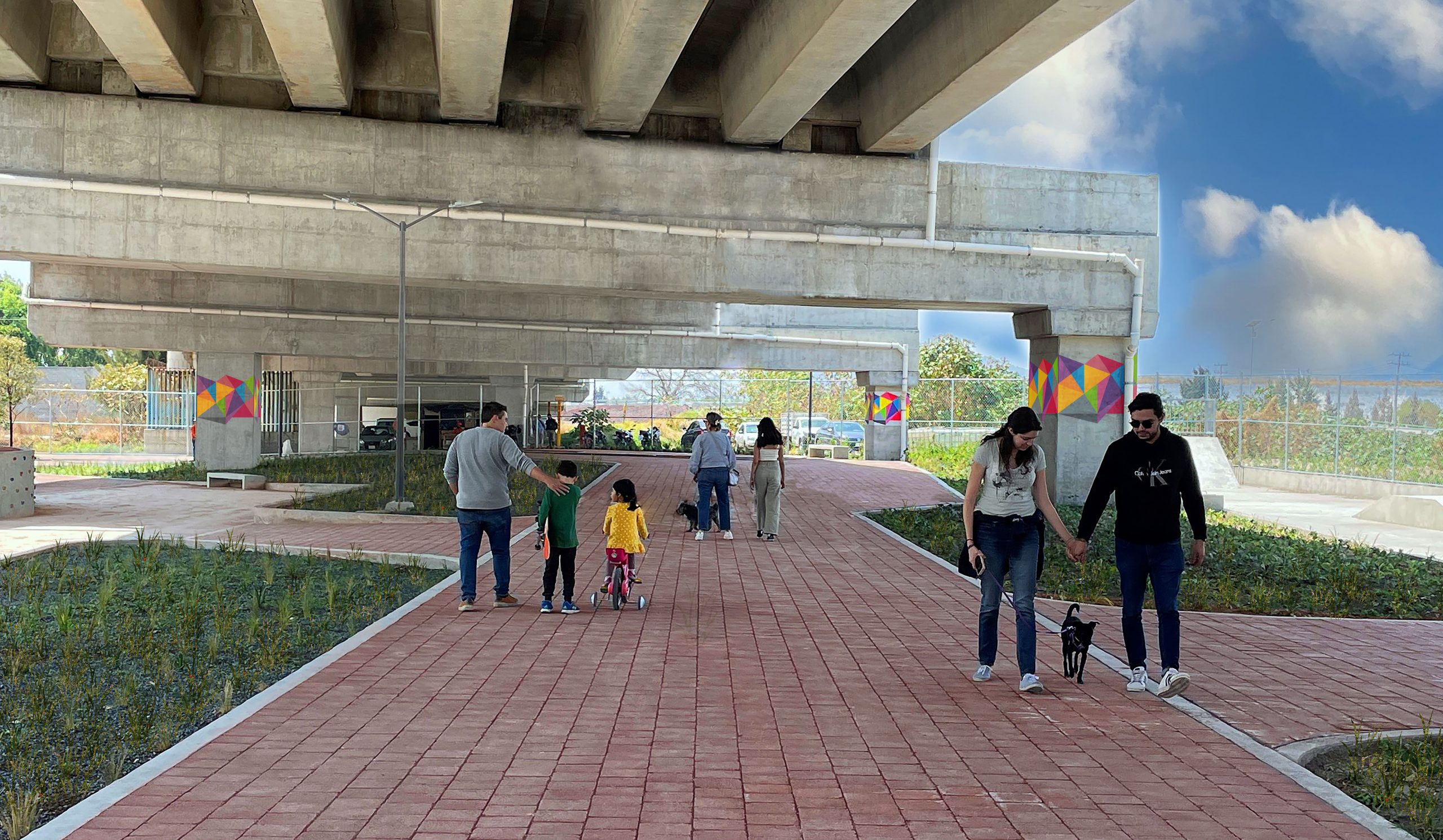
Parque el Dique.
Photography: Taller de Urbanismo MX
“The project has the task of interacting with its environment, establishing as design criteria: sustainability, safety and inclusion of all users.”
Hard and soft spaces were combined, creating a balance between permeable and non-permeable materials with the green areas of the park. Optimization of irrigation water is prioritized through vegetation with low water requirements and permeable pavements.
The use of different materials and colors was explored, as well as a varied program that encouraged diverse physical activities and outdoor dynamics. Visual permeability to and from the space, transparency in the arrangement of the elements, as well as lighting to generate a safe environment were sought at all times.
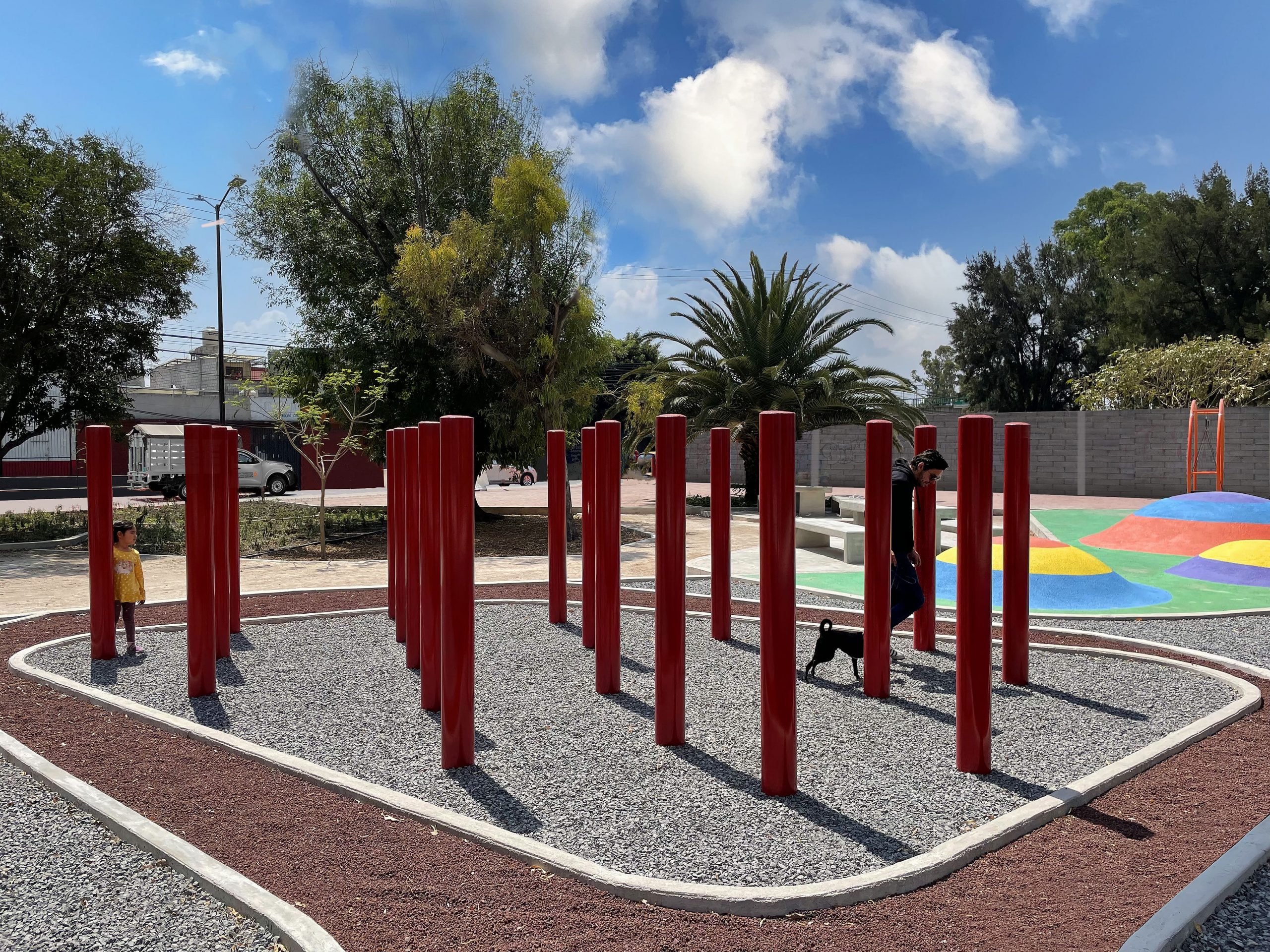
Free play area.
Photography: Daniela Aguirre Guzmán
Existing elements, such as topography and vegetation, were taken advantage of to generate the least environmental impact. Quality, inclusive, efficient and safe public spaces were designed, where activities that promote well-being for its inhabitants can be carried out.
As a result of the location and limitations, the park was designed with a free pedestrian route that, when crossed longitudinally, becomes a central road that branches into different paths that form a circuit to connect all areas.
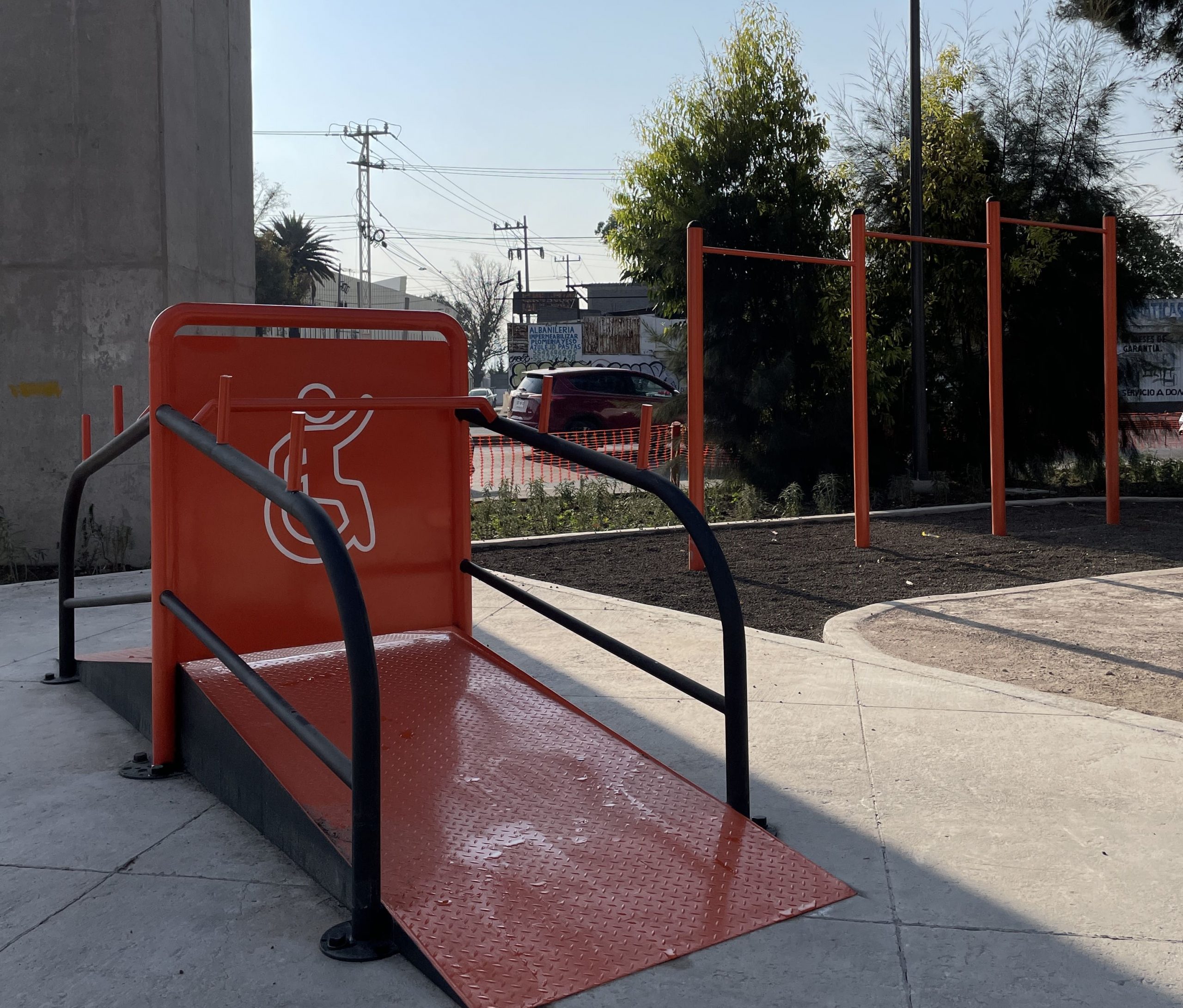
Inclusive exerciser.
Photography: Erik Jimenez Reyes
Inclusion and accessibility to the park are achieved through a complete program, adaptable to give priority to all vulnerable groups with furniture for different abilities, guaranteeing the safety of users at all times.
To the south of the walkway, with greater connection to the homes, the children’s games were grouped. A vibrant space thanks to the diversity of colors and textures in the floors, as well as the furniture that was designed to be low maintenance, flexible and, above all, allow free play, developing the imagination of all age ranges and abilities. Picnic areas and benches were also integrated that, intertwined with the vegetation, generate spaces for contemplation and rest.
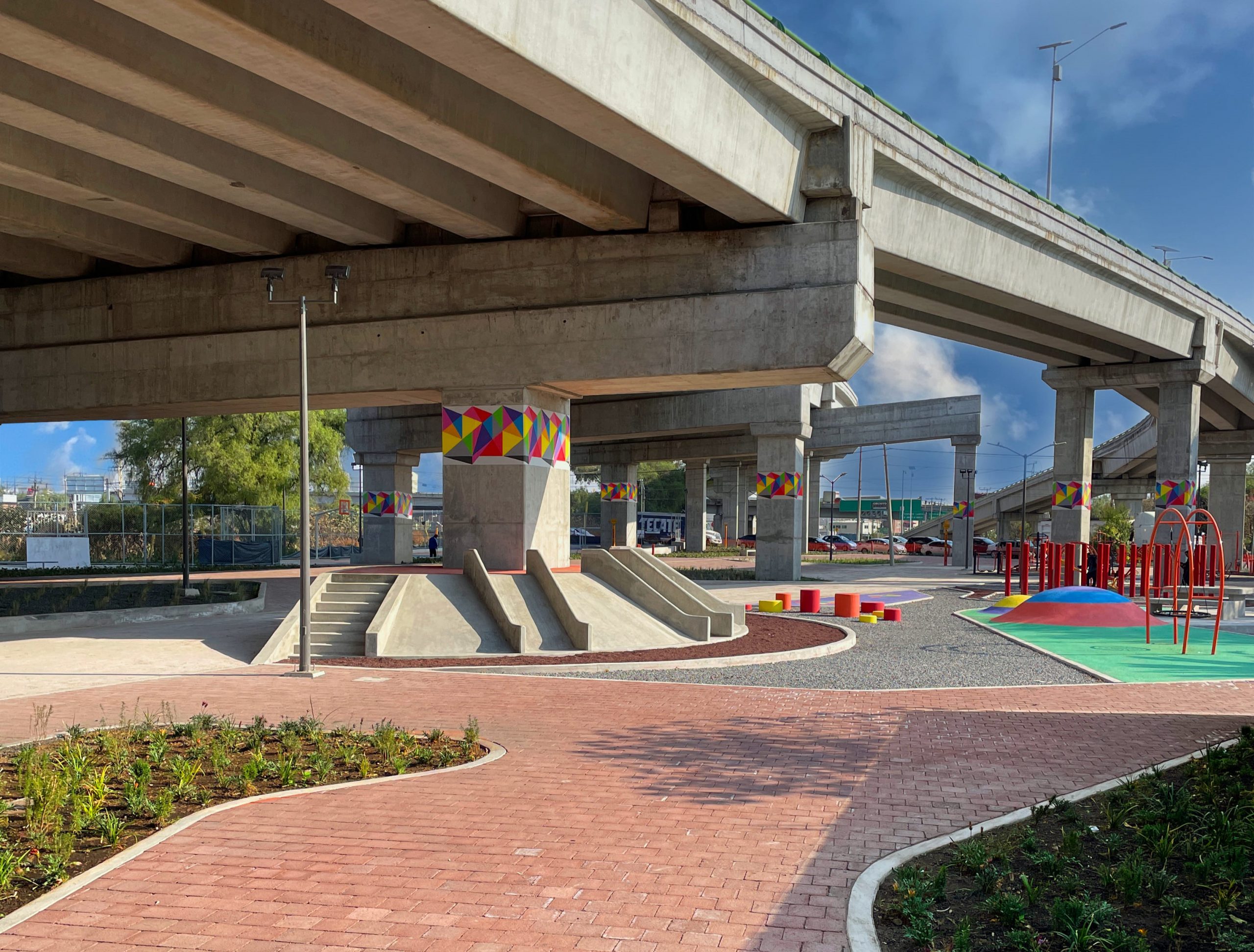
Parque el Dique.
Photography: Taller de Urbanismo MX
To the north, sports facilities were arranged, away from roads, with an outdoor gym with warm-up equipment, functional training, free and integrated weights, and inclusive exercisers.
As equipment for young people, a skatepark was built with several modules for different levels. Complementing the sports offer, a soccer field and a 3×3 basketball court were built where the cheerful color palette of its pavements stands out.
An ecological buffer was built along the perimeter as a protection measure against the canal and roads. In addition, it has green spaces highlighting each element within the program that fulfills environmental services, turning them into pollinator gardens, thus increasing biodiversity in addition to serving as a barrier to canal pollution.



