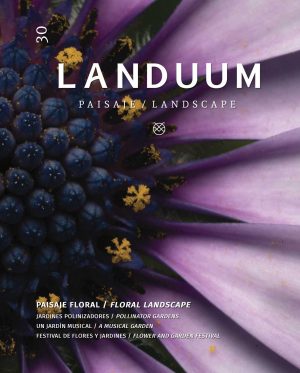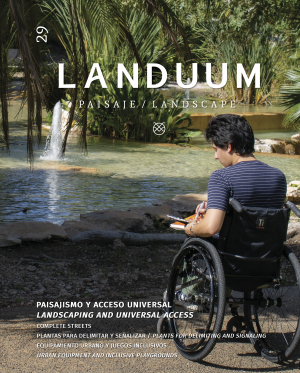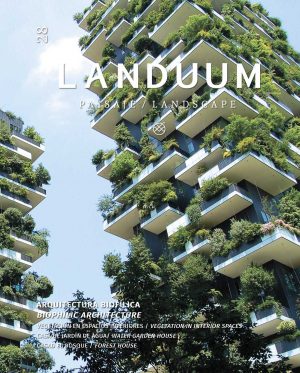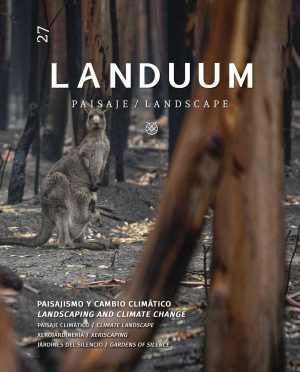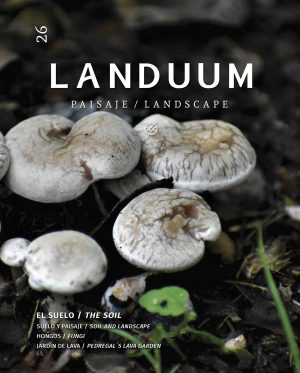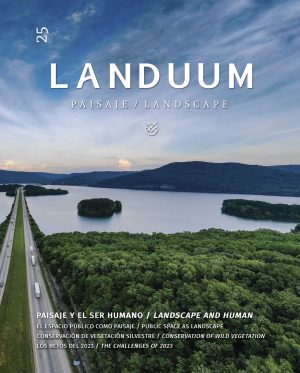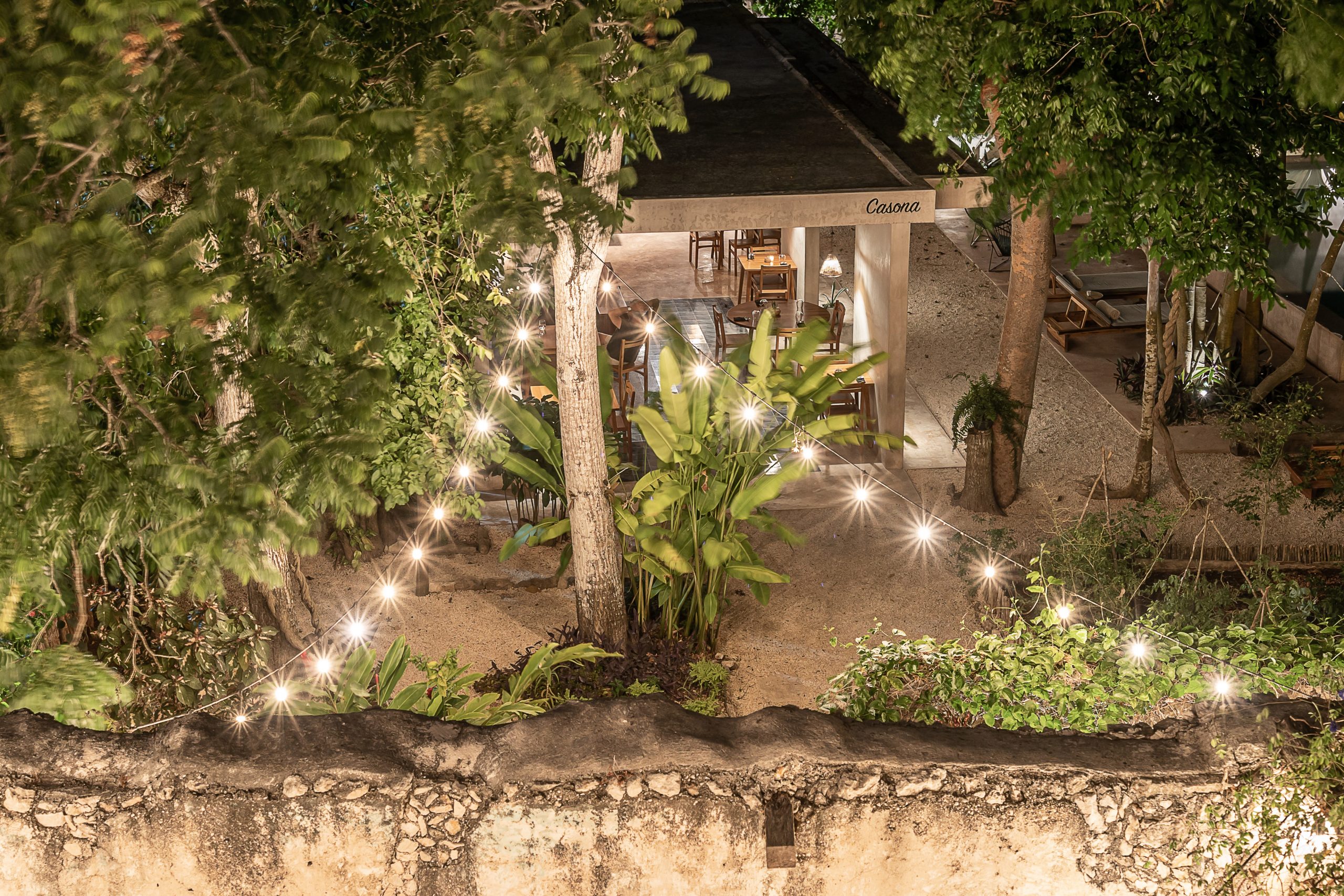
Casona los Cedros
Learn about the revitalization of Casona los Cedros, a former colonial building converted into an intimate luxury destination located in the heart of Espita, Yucatán, by Laura Lecué and Alan Montfort.
The Cedros Boutique Hotel is a new and intimate luxury destination located in the heart of Yucatan in the town of Espita. Guests can enjoy traditional architecture through the renovation of an old colonial building, but also more contemporary architecture with the creation of eight rooms, an infinity pool, and a restaurant set in a tropical garden.

Lianas
Photography: Alonso Velarde.
We use traditional materials and techniques for the renovation of the old part. Stone, natural fiber, pixoy, chukum, certified wood and lime, make up the palette of materials.
Also used in new construction, these materials create an aesthetic dialogue between the old and the contemporary. The project fits harmoniously in the town of Espita thanks to local crafts and quality materials. The builders and carpenters relied on traditional and environmentally friendly techniques, in particular through the use of local and natural materials.
Local crafts are at the center of the project: the vine lamps are woven by Mango, a resident of Espita; the restaurant’s dishes come from the workshop of one of the last potters in the region; the embroidered textiles are made in Espita by Martha and the furniture was made by the village carpenters.

Restaurante Casona.
Photography: Alonso Velarde.
The old house, located on the corner of the street, was originally the home of a family from Espita, then became a popular canteen, which had been abandoned for more than 30 years, so it was in very poor condition. The two main volumes, in front of the house, no longer had a roof, which damaged the carpentry and part of the interior stucco.
The first step consisted of removing all the cement elements that had been added over the years to clean up the building. New ones were added to the existing finishes, based on lime and chukum; new cedar wood windows were manufactured and installed; and a cement mosaic floor, typical of Mérida, to add a touch of color to the natural tones of the building.

Casona los Cedros.
Photography: Alonso Velarde.
The garden, which had also been abandoned for years, was filled with trees and vegetation. The architectural project of the new buildings consisted of integrating around the trees without having to cut them.
The vegetation and its tall trees are an integral part of the project, and each built element surrounds and enhances the vegetation. The visual barriers, to create intimacy between the rooms, are created by the vegetation.

Natural corridor.
Photography: Alonso Velarde.
The rooms have a large bay that overlooks the exterior, the greenery, and each bathroom has its own patio to offer a light well and a touch of greenery. As for the infinity pool, it is located in the center of the project, from the entrance is visible, in the perspective of the gate.
The pool is surrounded by trees and at night the branches are reflected in the mirror of water, blurring the line between reality and reflection.

Overhead infinity pool.
Photography: Alonso Velarde.



