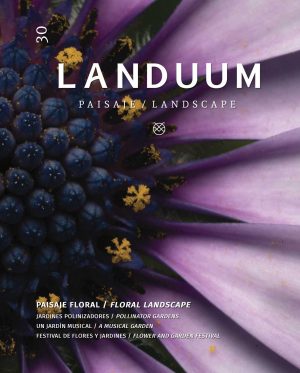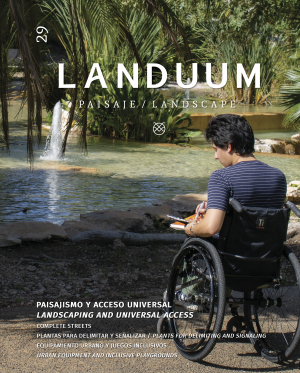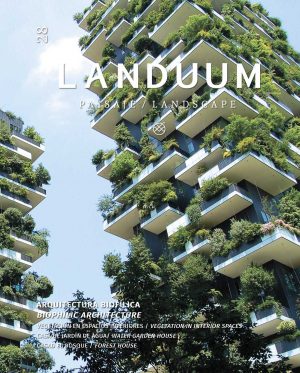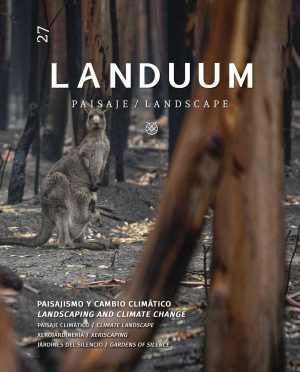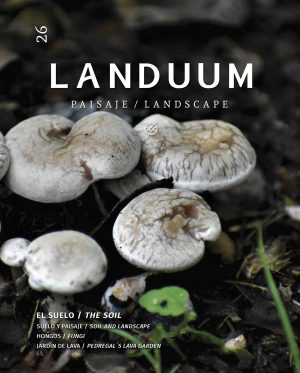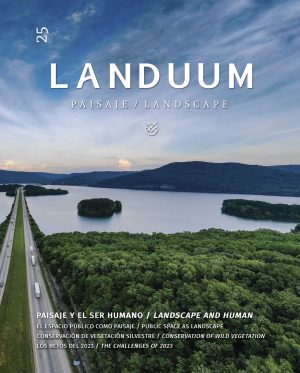The Meeting Garden
PROJECT THAT WON THE “IDEA RAÍZ” CONTEST IN OCTOBER 2019. THIS CONTEST WAS ORGANIZED WITHIN THE FRAMEWORK OF THE CELEBRATION OF THE 175TH ANNIVERSARY OF THE BRITISH HOSPITAL, TO HIGHLIGHT THE GREEN SPACES OF THE HEADQUARTERS, LOCATED IN THE CITY OF BUENOS AIRES.
The proposal integrates the concept of therapeutic garden in order to recreate a humanized environment, incorporating the physical, psychological, social and spiritual needs that favor the recovery of the patient and the wellbeing of users as a whole.
Its design supports the enhancement of significant elements of the garden: as the tipa (Tipuana tipu), the Pepper tree (Schinus areira), the cedar, the oak and the sundial.
Morphologically, there are two different spaces: a wide horizontal green garden with four specific trees and a space strongly framed by the contour of the vertical hospital, sharpened by the core of elevators and the tipa (Tipuana tipu).

Render of the trail in the Meeting Garden. A trail suitable for patients with reduced mobility leads to and connects with the entire garden
Illustration: Eduardo Ottaviani, Silvia Batlle y Geraldine Ladino
Both spaces will be unified by a floor of the same materials that will vary its directionality, dimension and shape according to the function to be fulfilled: path, public or technical circulation, etc.
A green lung excellently preserved by the institution, it provides an adequate counterpoint to the build area of the hospital. This open space, useful for reception functions, maintains its dimensions.
It interves in a perimetral way creating a therapeutic walk through two paths that intertwine (bonds of brotherhood between the English and Argentine community).
Bonds that interweave our identity, with native plants in coexistence with the soft curves that represent the recognized style of the English Garden.

Longitudinal section. The tallest existing trees in the garden, the shortest Lagerstroemia indica and the proposed bushes in each sector can be observed
Illustration: Eduardo Ottaviani, Silvia Batlle y Geraldine Ladino
The selected species, most of them native, accompany this bonding concept, providing an added value related to the concepts of sustainability, biodiversity and low maintenance. Plants to touch, feel, smell and look at, lead us through the trails.
Native species such as birds, colorful hummingbirds, caterpillars and butterflies, all of them symbols of the circle of life. A garden to feel, walk and live as well as to watch. A healthy space in direct contact with nature.
“A therapeutic garden is more than just looking; it is to appreciate, feel, connect, meditate, relax, meet”.
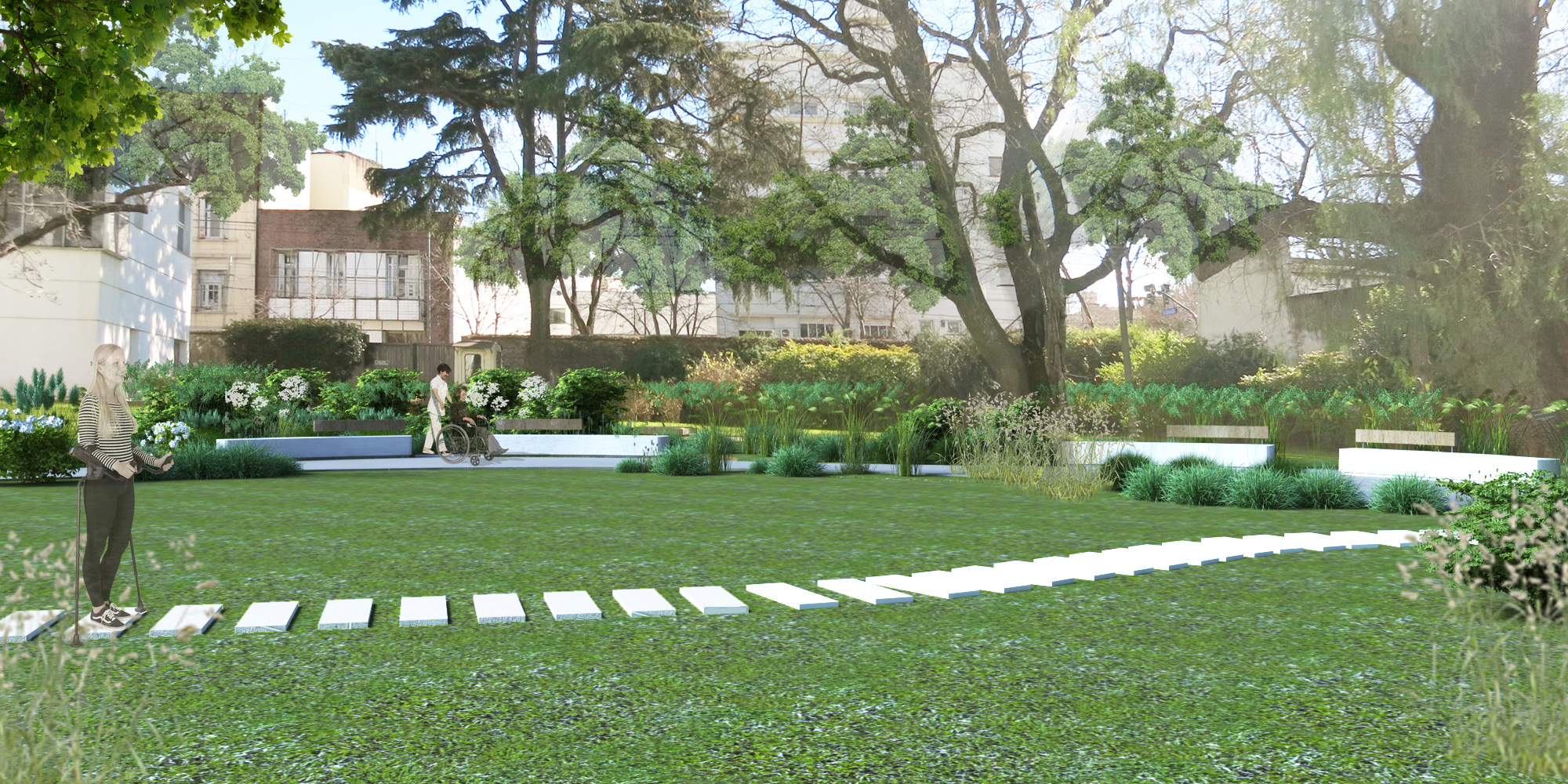
Render to the central garden. Native plants in coexistence with the soft curves that represent the renowned style of the English garden
Illustration: Eduardo Ottaviani, Silvia Batlle y Geraldine Ladino
This wide central space framed by the sky, the buildings, the trees, and the lawn visualized both from the inside and from the outside, is articulated with small spaces of different environmental quality, semi covered at the scale of the patient, protected from multiple glances. Interwoven, healthy spaces result appropriate for the contemplation of nature, reminiscence, activation of the senses, etc.
A main path for patients with reduced mobility is materialized with an open-structured and environmentally friendly draining floor. Another one with wood chips invites family members, doctors and hospital staff to walk around the garden, introducing us to nature.
The scent of jasmine, so typical of our history, is impregnated in our memory. The past and the present coexist in the garden as in our lives. They mark the passage of time: the new garden is born today and it is intermingled with the existing, it does not hide it, it invigorates and highlights it.

Main species used
Photography: Eduardo Ottaviani, Silvia Batlle y Geraldine Ladino
Special relevance is given to the sundial, its presence referring to energy and source of life and a symbol of the passage of time. A slight circular unevenness allows to revalue its location. A new layout regularizes circulation by facilitating the connection between the different accesses and accompanies the symmetry of the site.
A white flowering Lagerstroemia indica frames the circulations and leads us to the different points of the garden; reduced in size, with summer flowering, brings us closer to the human scale between the hospital and the garden.
Below, a spring of Australian Laurels (Pittosporum tobira) will guide us to the paths of the therapeutic garden. The regular orders and organizes; the organic stimulates and accompanies us in the circulation and in the contemplation.
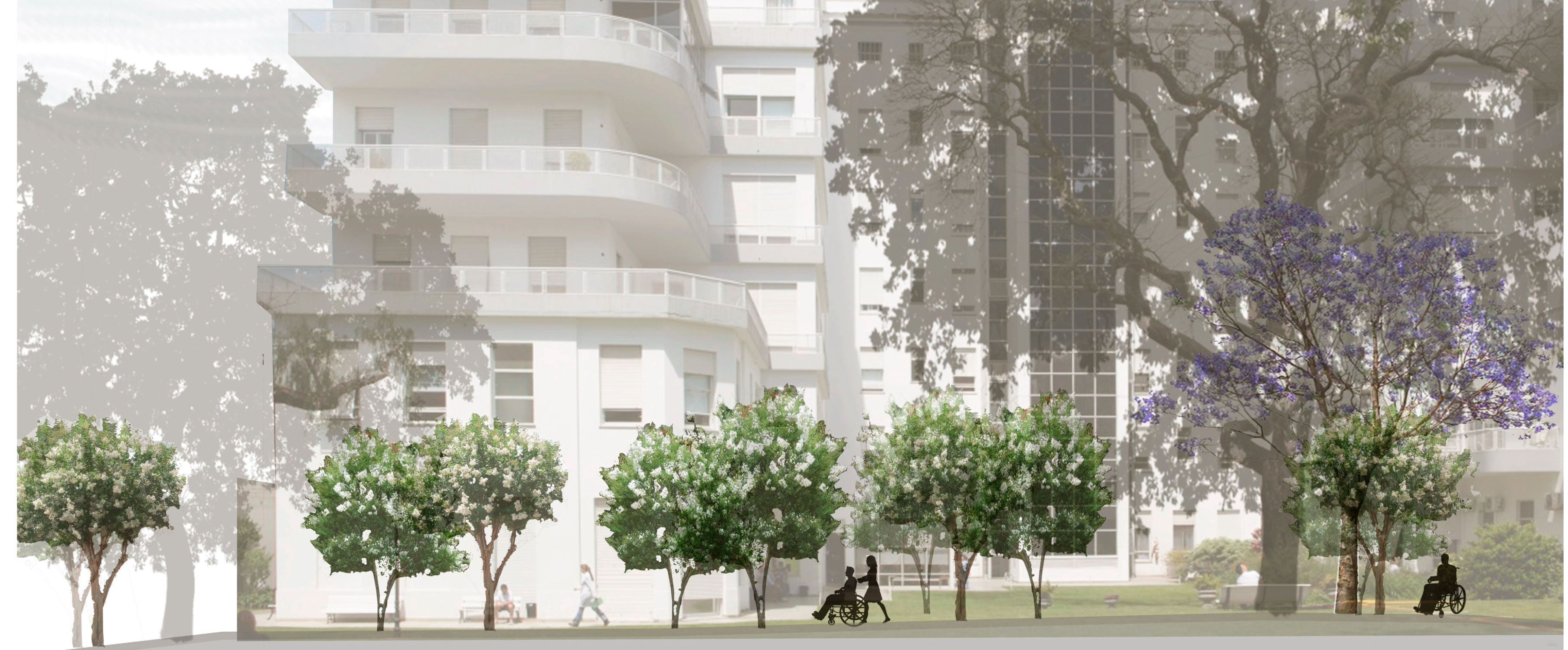
Cross section. Lineup of Lagestroemia indica with white flowering frames the paths, of reduced size, brings us closer to the human scale
Illustration: Eduardo Ottaviani, Silvia Batlle y Geraldine Ladino
The addition of a Jacaranda specimen highlights the vertical core, with ethereal foliage all year round, allowing us to discover the garden in every season, from the heights, from the inside, from every sector. Its explosive flowering shortly after the beginning of spring reminds us of the urbanity of Buenos Aires, the color of the sky, source of inspiration and identity.
Work team: Dr. Eduardo Ottaviani, Architects Silvia Batlle and Geraldine Ladino. Collaborators: Architects Priscila Brac and Nadia Guillemi.
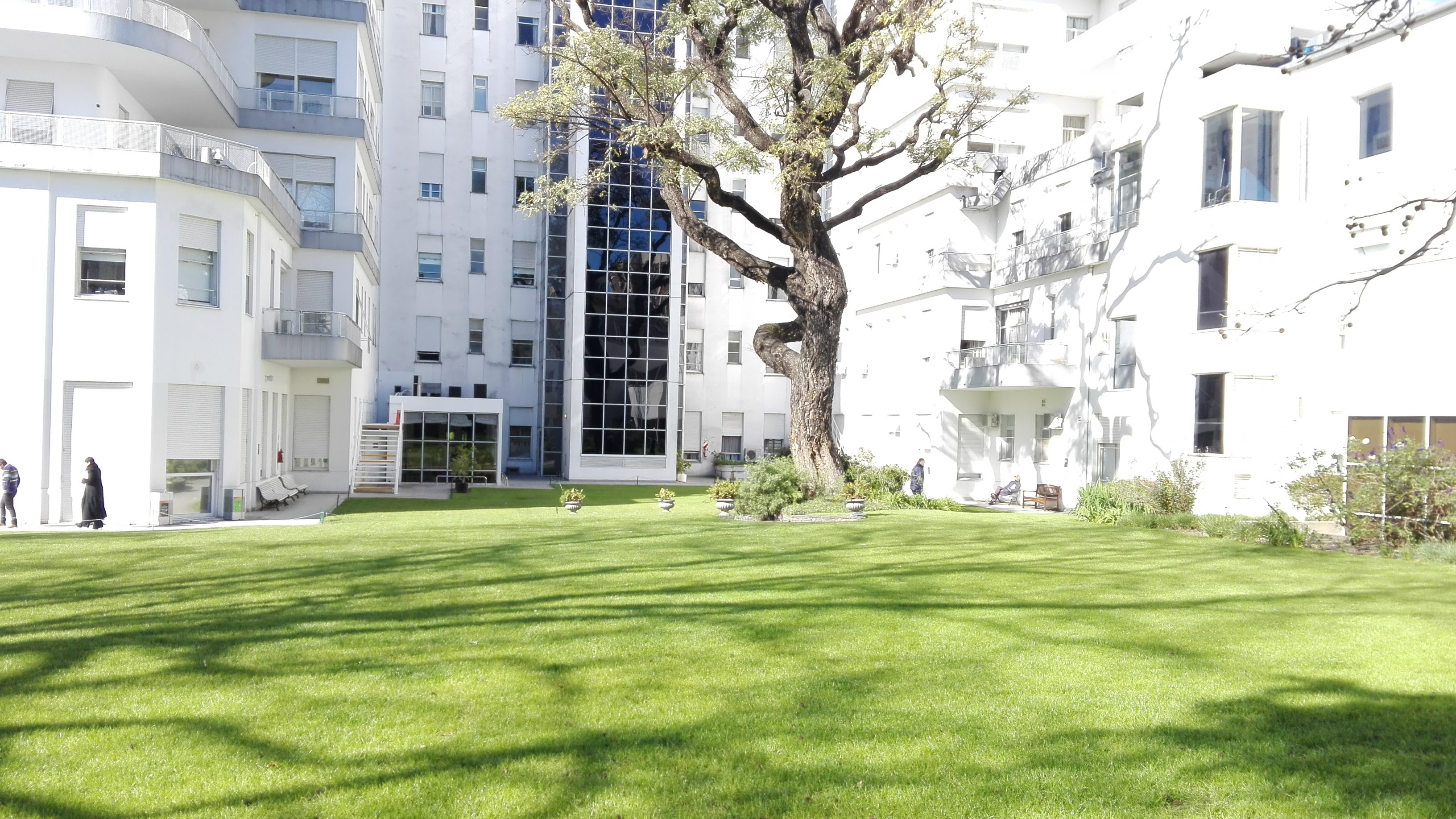
From the garden to the panoramic elevator. Buildings and paths surrounding the current garden
Photography: Eduardo Ottaviani, Silvia Batlle y Geraldine Ladino



