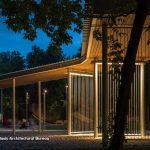Kymaia, a Refuge of Sustainable Architecture and Conscious Design
Discover with Wish & Co, Productora, and The Book of WA the article on Kymaia, a Refuge of Sustainable Architecture and Conscious Design, a project that engages in dialogue with the sandy landscapes of the Oaxacan coast, integrating architecture and nature in harmony.
On the Oaxacan coast, Kymaia emerges as a sanctuary where sustainable architecture and landscape design merge seamlessly with the natural environment. Conceived by entrepreneur Ezequiel Ayarza Sforza and crafted by renowned Mexican firm Productora, with interiors by The Book of Wa, the hotel redefines luxury through deep respect for its surroundings. Its design is grounded in local materials, ancestral techniques, and regenerative solutions aimed at revitalizing land once affected by intensive farming.

Áreas de descanso al exterior / Exterior resting areas
Fotografía / Photography: Cortesía Wish & Co
Every element of Kymaia reflects its commitment to the environment: pigmented concrete blocks and wooden structures converse with the coastal topography, while earth and clay embankments recall Mexico’s ancestral architecture. These bioclimatic techniques harness sea breezes and solar orientation to achieve passive comfort, minimizing reliance on mechanical systems. The result is architecture that does not merely sit on the landscape but breathes with it, enriching the natural setting.

Arquitectura y vegetación / Architecture and vegetation
Fotografía / Photography: Cortesía Wish & Co
The landscape takes center stage through winding paths that lead to contemplative spaces such as El Guayacán and El Humedal, where vegetation, wood, and concrete intertwine to create shaded, intimate atmospheres. These pathways foster a sensory experience of disconnection and immersion, celebrating Oaxacan biodiversity. In the communal areas, woven palm palapas and palm-bone pergolas highlight the seamless blend of the natural and the built, shaping spaces that feel as though they have grown organically from the ground.

Vista de palapas, paisaje y arquitectura / View of palapas, landscape and architecture
Fotografía / Photography: Cortesía Wish & Co
Inside, The Book of Wa extends Kymaia’s landscape philosophy into its interiors. Custom-made furniture crafted from local woods incorporates traditional joinery and dyeing techniques, showcasing Oaxaca’s artisanal identity. The color palette—dominated by earthy and green tones—mirrors the region’s endemic flora, generating atmospheres that are both soothing and invigorating, always in conversation with the outdoors.

Interiores / Interiors
Fotografía / Photography: Cortesía Wish & Co
The restaurants and social areas extend this architectural narrative. Two of the three dining spaces are sheltered beneath a monumental palm-thatched roof, where guapinol wood columns and olive-green furnishings harmonize with the rustic setting. The pool, bar, and wooden decks blend into the surrounding vegetation, demonstrating how simplicity can become sophistication when built in harmony with the landscape. The architecture blends into the surrounding vegetation, demonstrating how simplicity can become sophistication when built in harmony with the sandy landscape.
The architecture is diluted among the vegetation, showing how simplicity can be transformed into sophistication when built in harmony with the sandy landscape.

Áreas comunes / Common areas
Fotografía / Photography: Cortesía Wish & Co
This project is a manifesto on how architecture and landscape design can intertwine to regenerate territory and create new ways of inhabiting it. Productora and The Book of Wa have crafted a project that respects natural cycles and promotes well-being, where every line, texture, and material tells a story of coexistence between the human and the organic.

Vista desde la playa / View from the beach
Fotografía / Photography: Cortesía Wish & Co
Instagram: @kymaiahotel
Página web / Website: www.kymaiahotel.com






