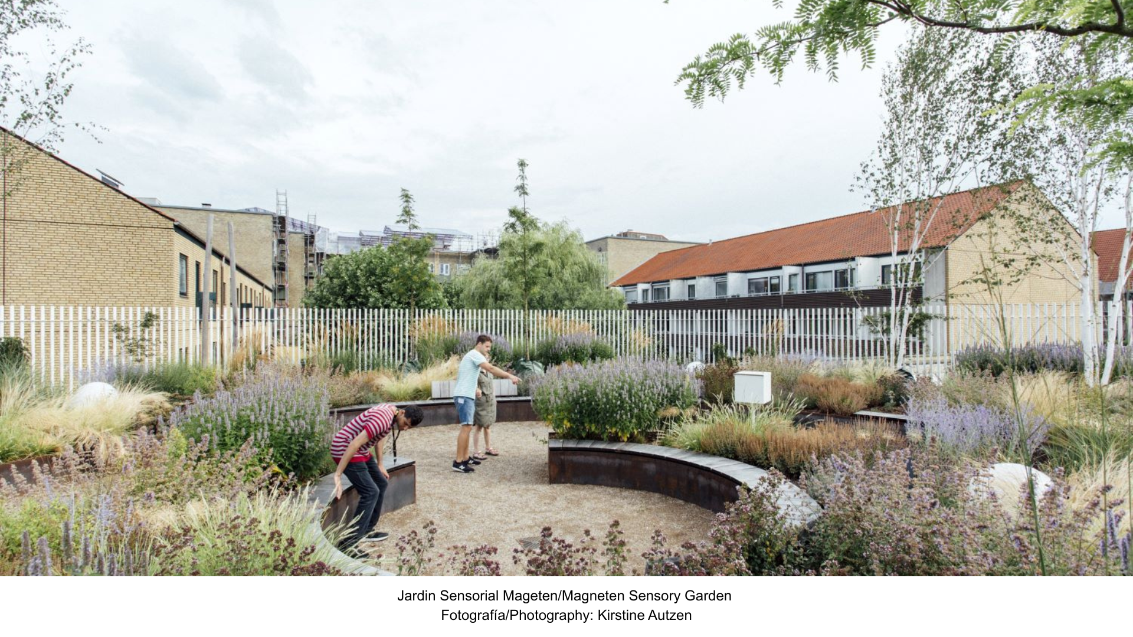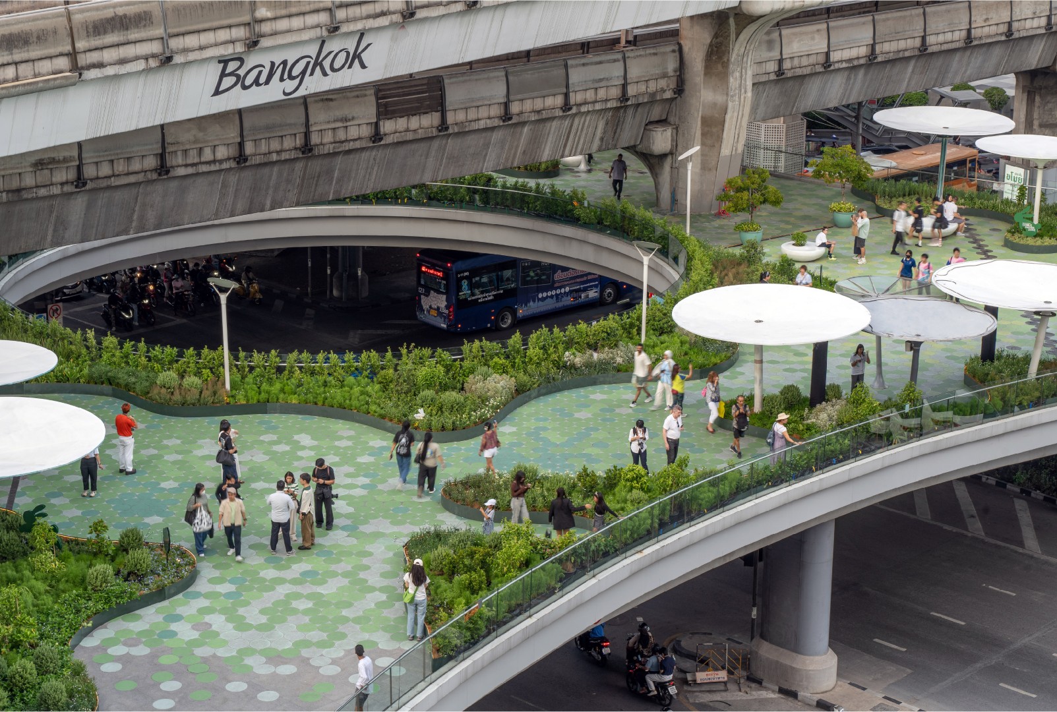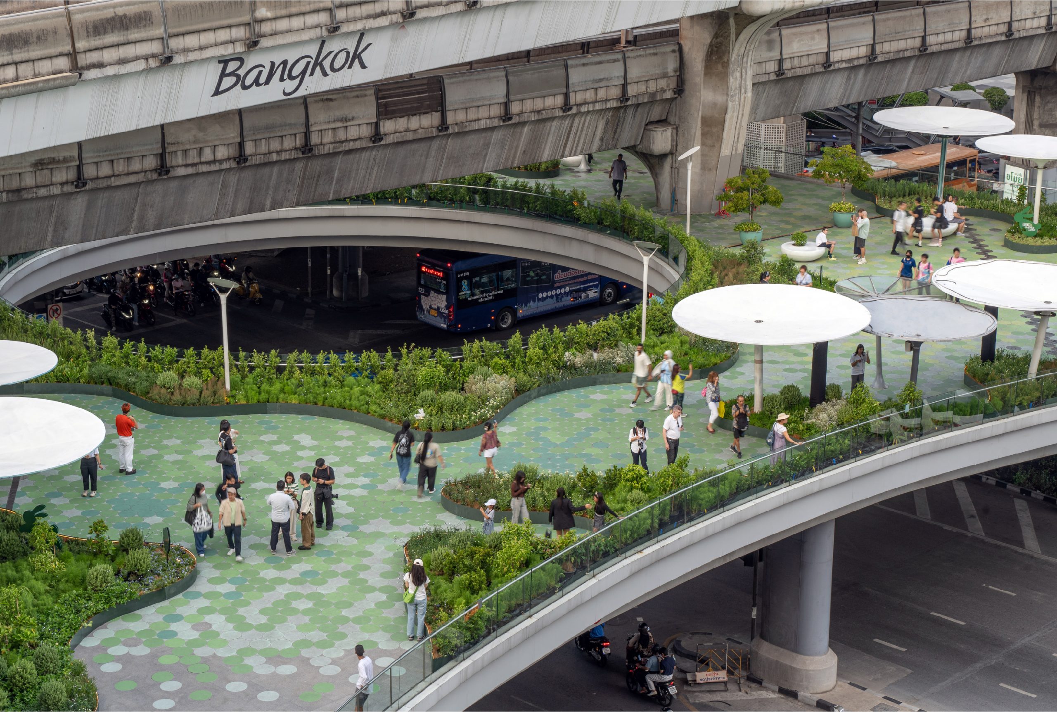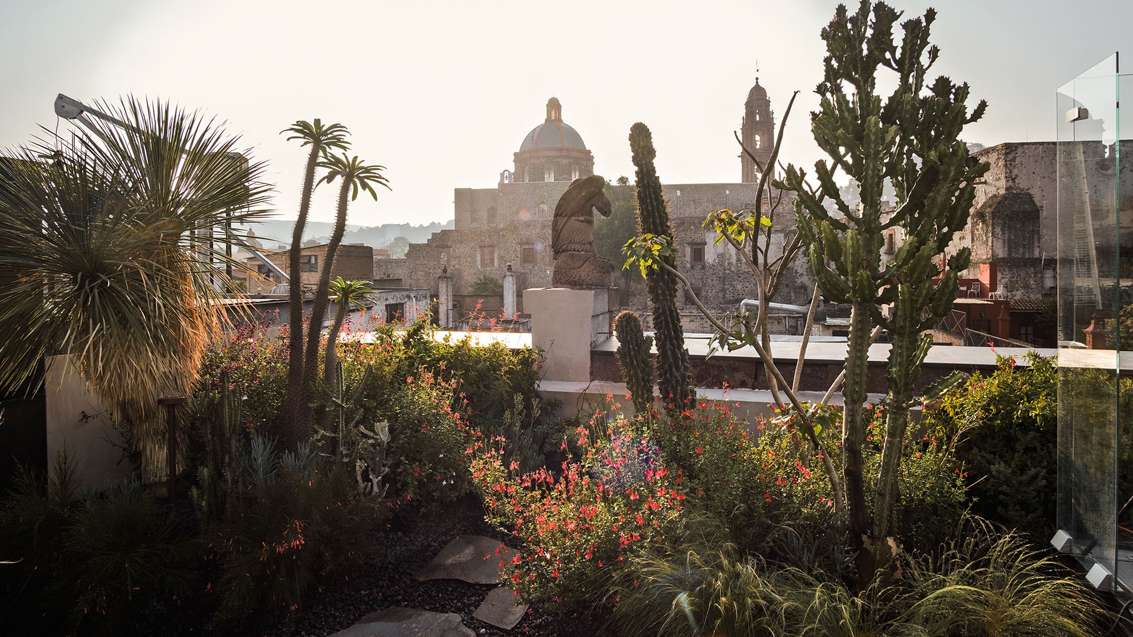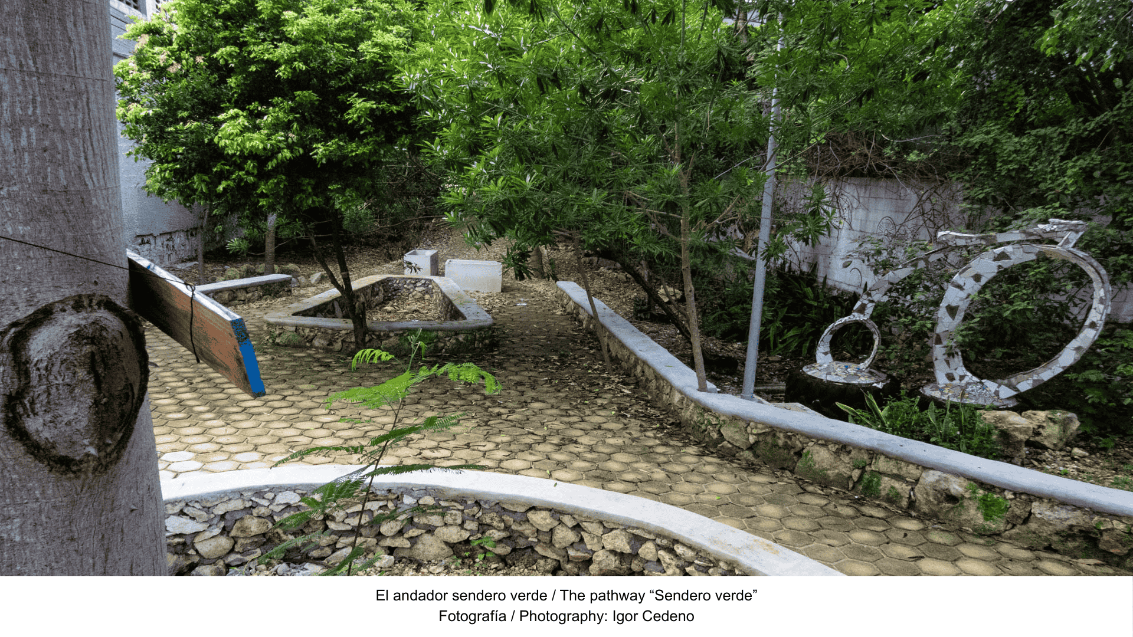Discover Magneten Sensory Garden, designed by MASU Planning: an urban oasis in the heights of Denmark that redefines inclusion and creates a sensory therapeutic retreat. This project demonstrates how landscape architecture can heal and provide biodiversity in the heart of the city.
Read More- No products in the cart.

Interventions
Come and discover Hop-Park: Green Pop-up. Hop into the Greeniverse, an urban oasis that redefines what ‘city commuting’ means. It is a living structure created for you to breathe, heal from stress, and reconnect with nature, designed by Shma Company Limited.
Read MoreCome and discover Hop-Park: Green Pop-up. Hop into the Greeniverse, an urban oasis that redefines what ‘city commuting’ means. It is a living structure created for you to breathe, heal from stress, and reconnect with nature, designed by Shma Company Limited.
Read MoreDiscover Altar: A botanical garden in the heights of San Miguel de Allende, a green rooftop that reimagines the urban landscape from a critical perspective deeply rooted in its territory, by Oficina de Diseño Colaborativo.
Read MoreZoe Río tells us how Tulum’s Senderos Verdes help mitigate urban heat, prioritize pedestrians, and regenerate a biodiversity sanctuary through community action, in Senderos Verdes, Rescuing the Essence of Tulum.
Gladiola Estudio de Paisaje tells us about the Colibrí Naturalistic Garden, winner of the Ammodo Architecture Award—a project that transforms an unused median into a biodiverse refuge for pollinators and the community, inviting us to rethink the urban landscape through the lens of nature.
Read More

