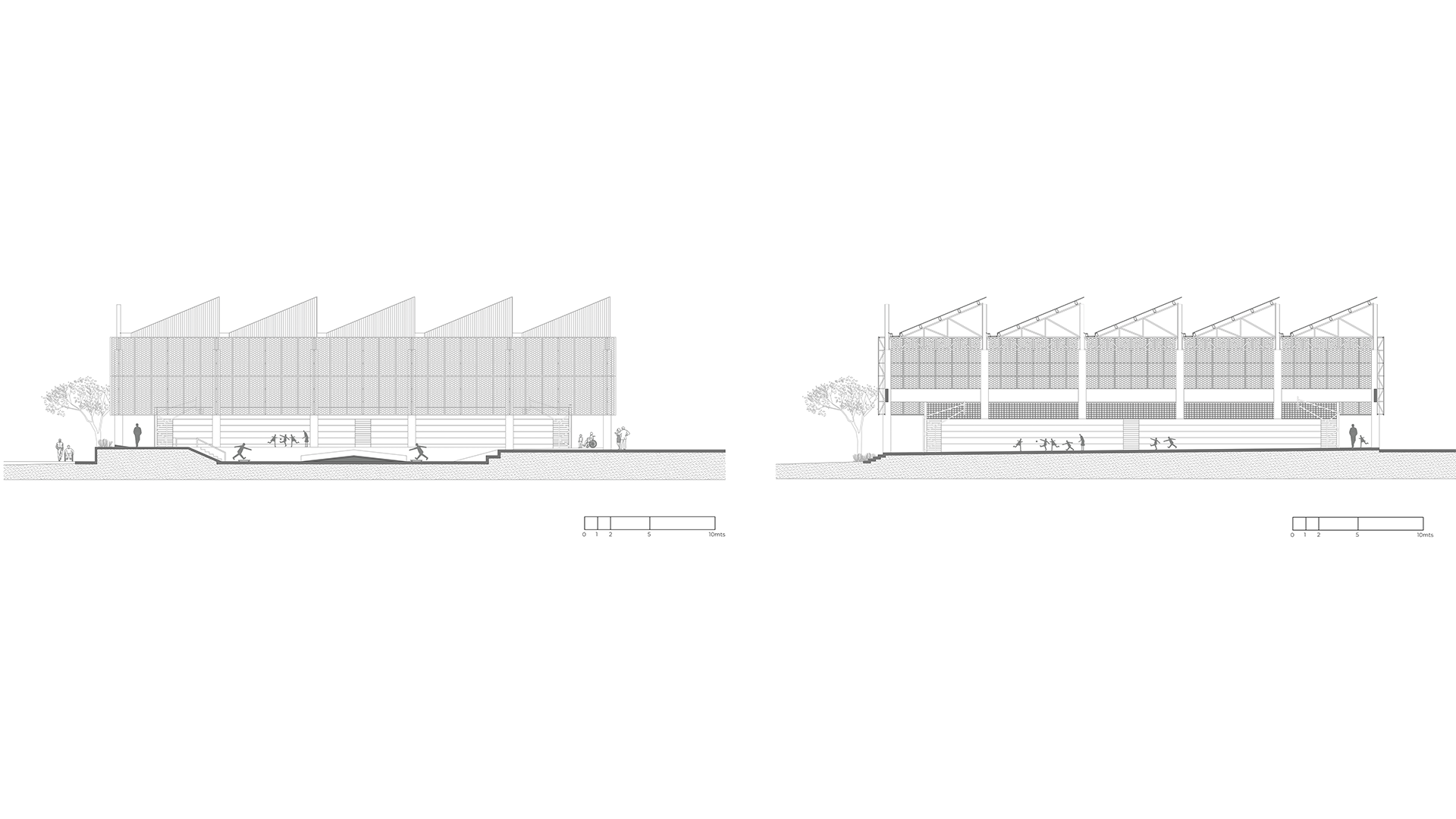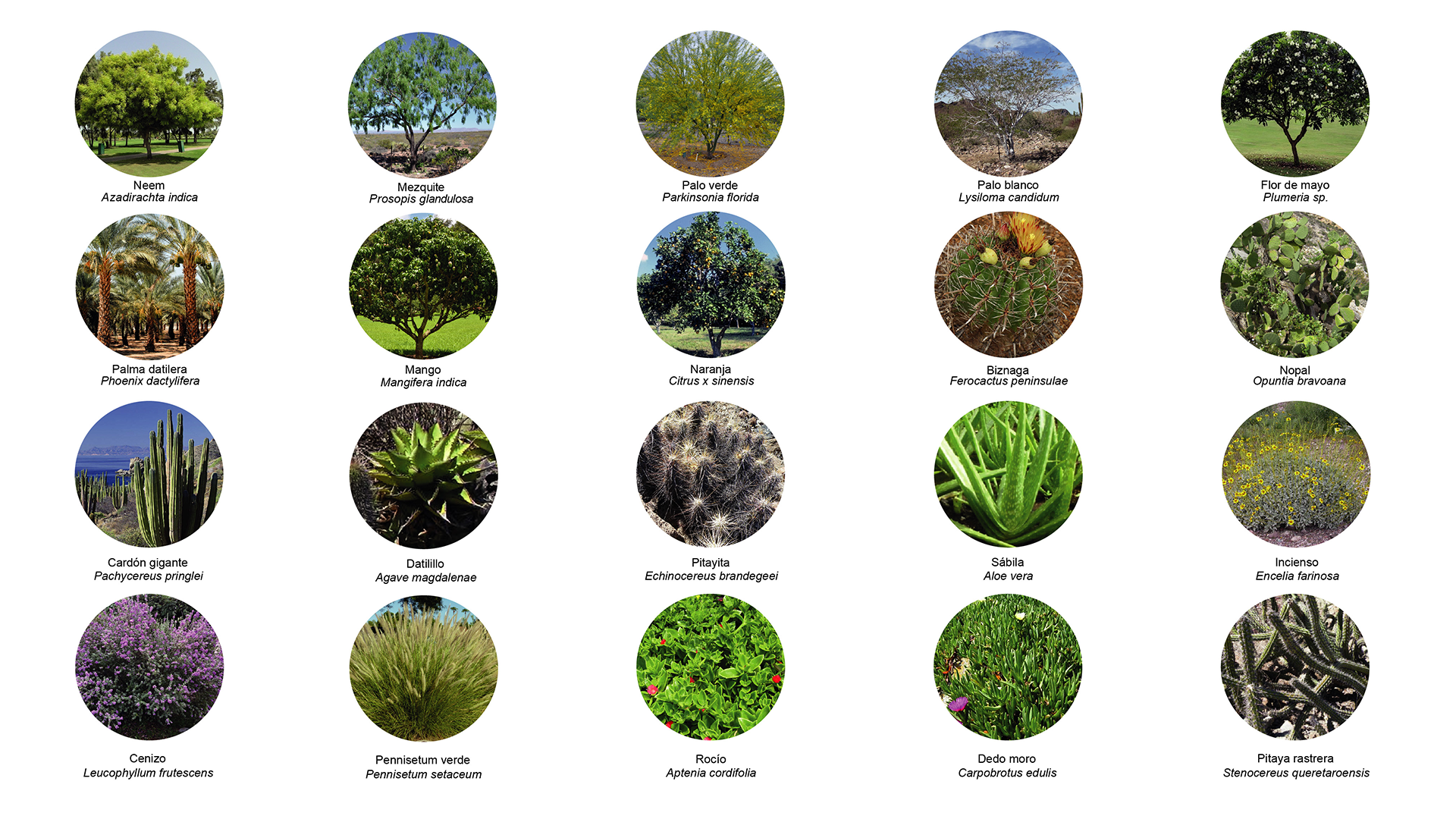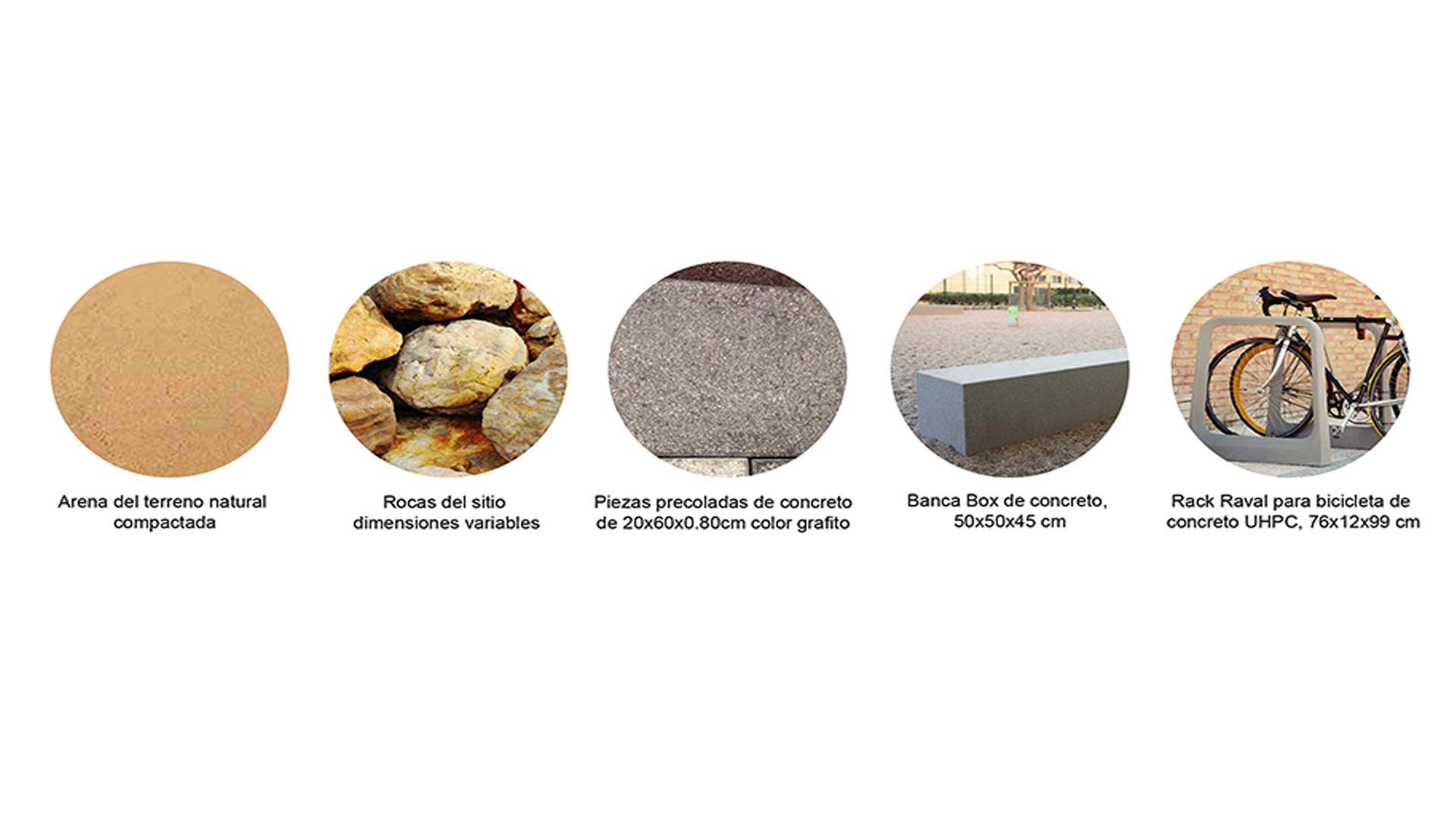Shade garden: Public space as infrastructure in desert cities
Discover with ORU-Oficina de Resiliencia Urbana how architecture and landscape can become essential infrastructure for climate adaptation and community life in arid contexts in Shade Garden: Public Space as Infrastructure in Desert Cities.
On the northern edge of Cabo San Lucas, Baja California Sur, the Shade Garden (Jardín de Sombras) reimagines public space as essential infrastructure for climate adaptation and community resilience. Developed as part of Mexico’s Urban Improvement Program by the Ministry of Agrarian, Territorial, and Urban Development, in collaboration with the Faculty of Architecture at the National Autonomous University of Mexico (UNAM), the project addresses the environmental and social challenges of one of the region’s most marginalized neighborhoods. It was awarded first place in the national competition for public space.
El diseño responde directamente a las condiciones áridas y vulnerables del sitio: un terreno previamente abandonado, ubicado junto a un depósito de chatarra, en una zona de bajos recursos. Huracanes frecuentes, calor extremo y carencia de infraestructura caracterizan el contexto del proyecto y fundamentan su enfoque híbrido: crear un espacio que atienda necesidades recreativas y que, al mismo tiempo, funcione como refugio y centro comunitario durante emergencias climáticas.
The design responds directly to the arid, vulnerable conditions of the site—a previously neglected plot of land located next to a junkyard in a low-income area.

Contexto urbano del Jardín de Sombras / Urban context of the Shade Garden
Fotografía / Photography: SEDATU (Programa de Mejoramiento Urbano, Secretaría de Desarrollo Agrario, Territorial y Urbano)

Infancias en skatepark / Children in the skatepark
Fotografía / Photography: SEDATU (Programa de Mejoramiento Urbano, Secretaría de Desarrollo Agrario, Territorial y Urbano)
The program includes both covered and open-air areas. At its core is an open-plan roofed structure housing restrooms, a low-maintenance kitchenette, and shaded gathering spaces. Surrounding this central volume are a soccer field, skatepark, jogging path, and children’s play area. The site is planted with native and xerophytic vegetation, reducing water consumption and helping to moderate local temperatures.

Planta de conjunto con ambientación / Master plan with ambience
Ilustración / Illustration: ORU-Oficina de Resiliencia Urbana, Julián Arroyo + Gabriel Azuara Pellicer y Virens A+P
The Shade Garden is designed to serve the community in disaster conditions. The space can support emergency coordination, temporary shelter, storage, communication, refrigeration for medicines, and a cistern that stores potable and rainwater. This dual-purpose approach—serving daily activities and disaster response—underscores the project’s role as resilient urban infrastructure.
The architectural language of the project is defined by its distinctive sawtooth roof. Beyond its visual identity, the roof performs multiple functions: minimizing direct solar exposure, admitting diffuse light from the north, and enabling future solar panel installation. Its orientation channels strong south winds—common during hurricanes—away from the building, while drawing in cooler northern breezes to improve microclimatic comfort. This passive climate strategy mitigates the heat island effect and reduces reliance on mechanical cooling.

Corte longitudinal de la cubierta / Longitudinal section of the roof
Ilustración / Illustration: ORU-Oficina de Resiliencia Urbana, Julián Arroyo + Gabriel Azuara Pellicer y Virens A+P
In spatial terms, this project offers an open, flexible framework. Its large shaded volumes support a range of programs, from sports and cultural events to rest and refuge. The surrounding landscape, with its integrated jogging paths and native planting, reinforces the site’s daily use and fosters a deeper connection between users and their environment.

Corte transversal de la cubierta / Transversal section of the roof
Ilustración / Illustration: ORU-Oficina de Resiliencia Urbana, Julián Arroyo + Gabriel Azuara Pellicer y Virens A+P
By converting an underused, environmentally harsh site into a vibrant and adaptive public space, the project offers a model for design in vulnerable urban contexts. It demonstrates how architecture and landscape can work together to support both the rhythms of everyday life and the extraordinary demands of climate resilience.
The project demonstrates how architecture and landscape can work together to support both the rhythms of everyday life and the extraordinary demands of climate resilience.

Paleta vegetal / Vegetation palette
Ilustración / Illustration: ORU-Oficina de Resiliencia Urbana, Julián Arroyo + Gabriel Azuara Pellicer y Virens A+P

Paleta de materiales / Material palette
Ilustración / Illustration: ORU-Oficina de Resiliencia Urbana, Julián Arroyo + Gabriel Azuara Pellicer y Virens A+P
More than a park, the Shade Garden is a civic platform: an accessible, low-maintenance, and environmentally responsive space that expands the role of public infrastructure in cities increasingly shaped by inequality and environmental stress. Through its layered functionality and locally rooted design strategies, it signals a shift in how architects can respond to the dual crises of urban marginalization and climate change.

Vista nocturna del espacio público / Night view of the public space
Fotografía / Photography: SEDATU (Programa de Mejoramiento Urbano, Secretaría de Desarrollo Agrario, Territorial y Urbano)






