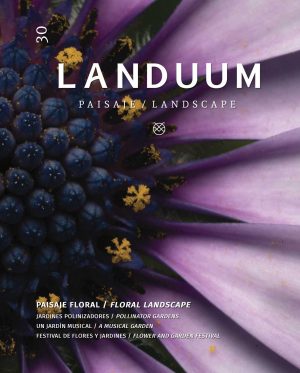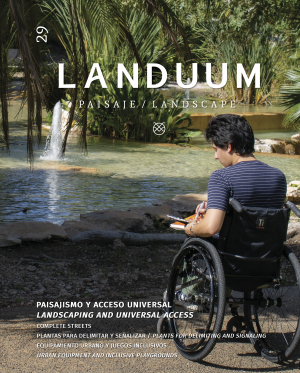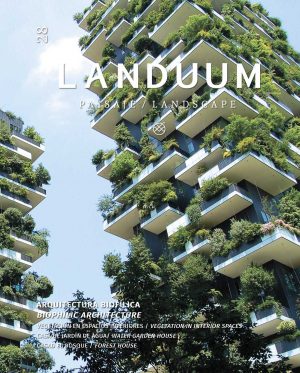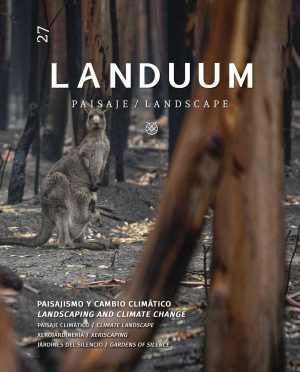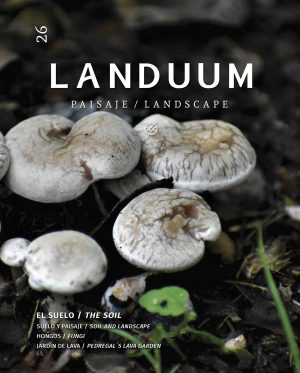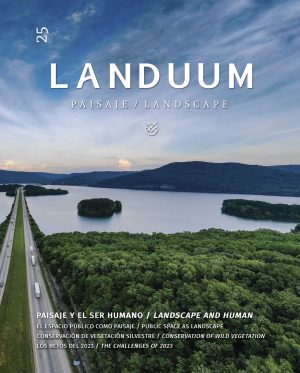Ex-Richaud factory house
WINNING PROJECT OF THE 2020 PENINSULA PRIZE, IN THE RESIDENTIAL ARCHITEC- TURE SECTION.
The Richaud Brothers Cookie Factory, was located until the mid-60s in the emblematic San Román neighborhood, famous for the “Cristo Negro” festivities that the entire city of Campeche celebrates every September.
After being a factory, it became a family residence until the early 80’s. It is abandoned and divided into three properties, two of them retain the original sign that
is still legible; the third, with access from another road, was used to build the house of one of the family members, at the end of the same decade, with a footage of 619 m2. It is this family that recently recovered one of the fractions with the original facade, with an area of 277m2, to be attached to their existing residence.
The not favorable relationship of the colonial pre-existence, with respect to the residence of the 80’s, generates the search for a meeting point; so, the dining room of the 80’s residence it is remodeled, extended and opened, to have a continuous relation- ship with the garden they now share.
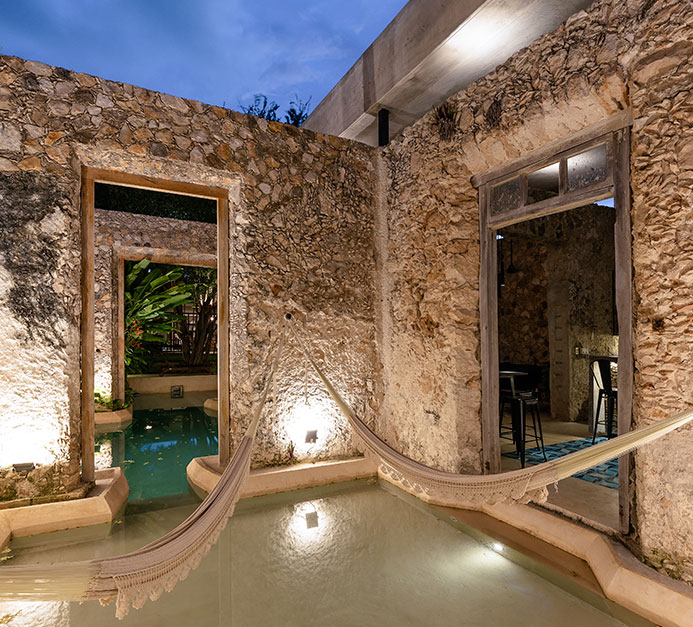

Swimming pool between walls
Photography: Manolo R. Solís
The proposal contemplates recovering and restoring the colonial preexistence, to give them a new architectural program. It was decided to preserve the original layout of the colonial house, preserving walls, clearings and other vertical architectural elements. It is chosen to leave the original masonry walls uncovered, to emphasize the age of the property. The purpose of this annex was always to be a “social recreation area”, so the program had to have a living room, dining room, bar, guest bathrooms, swimming pool, garden and a guest bedroom. The house had parts of the original roof, in a deplorable condition, which it was impossible to recover.
The absence of the original slab gives way to a new one, completely displaced from the original walls, in order to let the wind pass and respect the pre-existing ones. The project is conceived as a large “terrace between walls”. The spaces, are contained by the original squares, but covered by a single large floating slab. This is supported by metal PTRs, anchored in the crosspieces of the masonry walls. There is a second independent slab in the guest bedroom; shifting in height to emphasize the aforementioned intentions and also to generate natural ventilation in the bathroom.
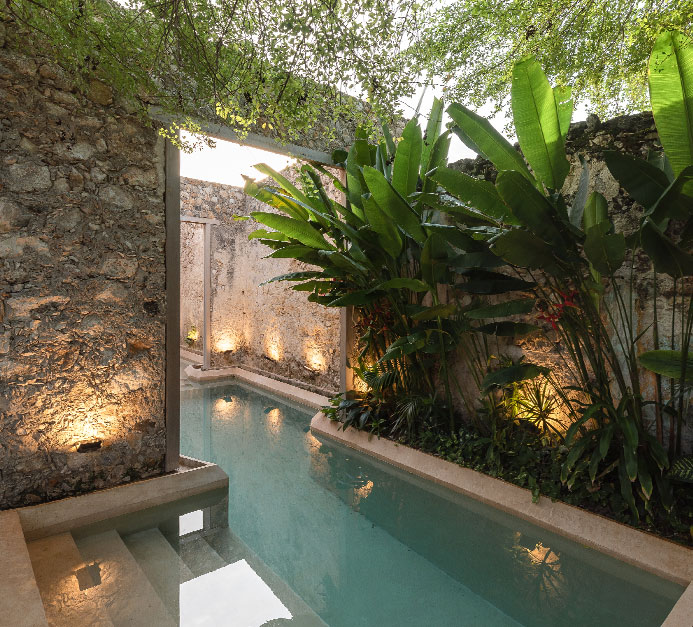

Swimming pool
Photography: Manolo R. Solís
This lack also generated the possibility of build a swimming pool between walls, but with an open sky, giving a direct relationship to the guest bedroom with it. A total covering of “chukum” (limestone-based stucco mixed with resin from Havardia albicans trees), is chosen in the pool, to blend in with the stone environment; what generates the conception of a waterbody that flows between walls, and not a traditional swimming pool located in a garden. In the garden the trees (a Manila tamarind, an oak and three Ardisia compressa Kunth) and the preexistence of masonry were preserved. The garden is uneven, since under the first landscaped platform, there is a rainwater collector that used the residence of the 80’s and that previously was a sunken oven for the manufacture of certain cookies.
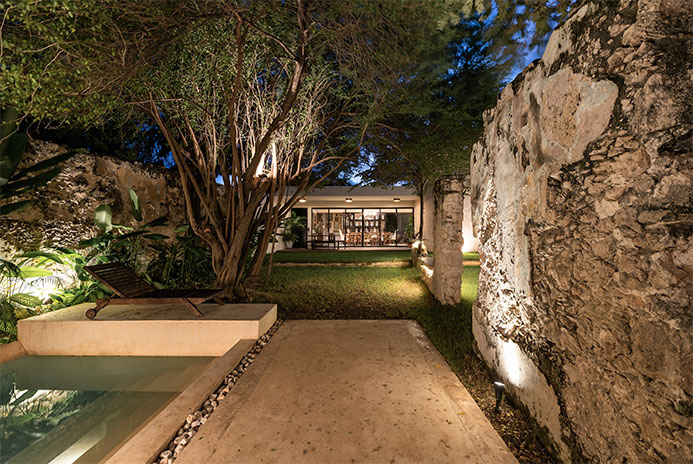 The original floors were too damaged, so colorful pasta floors with new designs were used, being different in each of the areas, as a delimitation. In the hall, the walls were “tinted” with green paste, they were not left with apparent masonry, because they were not original, and the preexis- tence was sought to be highlighted. The covered area, the terrace between the walls, was used to contain a kitchen-bar and the living-dining room. The kitchen and bar coun- tertops are stained concrete then cast-in-place with recycled glass for a mineral-accented yet rustic finish. In the living-dining room some original wooden beams that supported the ceiling were reused, alluding to it. It was decided not to paint the new slab and leave it in apparent polished white concrete, to blend in with the whole.
Ex-factory Richaud house, is a project that highlights the ancient construction techniques, not only
of Campeche, but of the Yucatan Peninsula, through the recovery and restoration of a piece of history lost in time, which has the opportunity to rediscover its roots. The fusion of ancient and modern architectural techniques is used, achieving a completely open project, but between walls, surrounded by great vegetation that makes it an oasis within the city.
The original floors were too damaged, so colorful pasta floors with new designs were used, being different in each of the areas, as a delimitation. In the hall, the walls were “tinted” with green paste, they were not left with apparent masonry, because they were not original, and the preexis- tence was sought to be highlighted. The covered area, the terrace between the walls, was used to contain a kitchen-bar and the living-dining room. The kitchen and bar coun- tertops are stained concrete then cast-in-place with recycled glass for a mineral-accented yet rustic finish. In the living-dining room some original wooden beams that supported the ceiling were reused, alluding to it. It was decided not to paint the new slab and leave it in apparent polished white concrete, to blend in with the whole.
Ex-factory Richaud house, is a project that highlights the ancient construction techniques, not only
of Campeche, but of the Yucatan Peninsula, through the recovery and restoration of a piece of history lost in time, which has the opportunity to rediscover its roots. The fusion of ancient and modern architectural techniques is used, achieving a completely open project, but between walls, surrounded by great vegetation that makes it an oasis within the city.
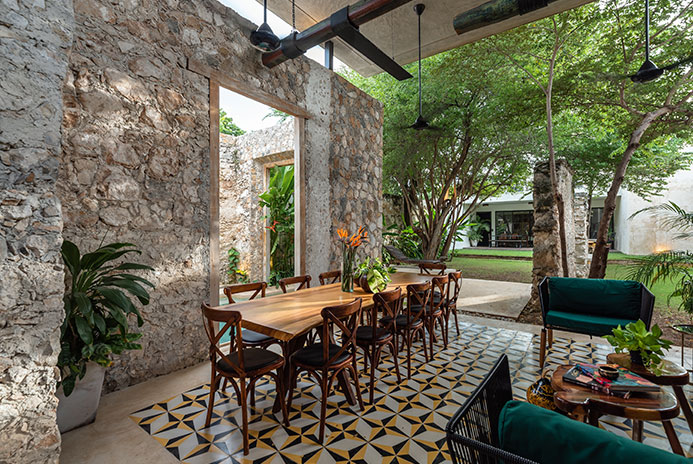

View towards the Richaud family residence
Photography: Manolo R. Solís
“It is a project that uses the fusion of ancient and modern architectural techniques, making it completely open, but between walls, surrounded by great vegetation”.

Living-dining room
Photography: Manolo R. Solis



