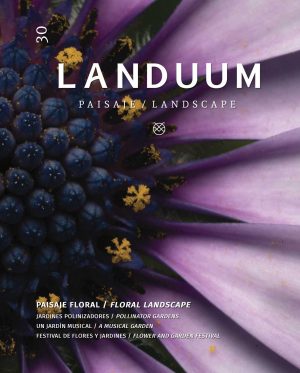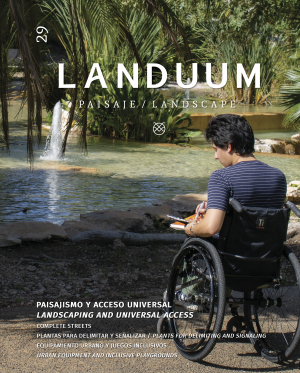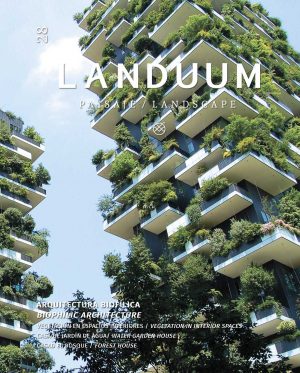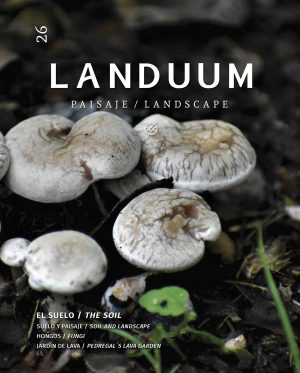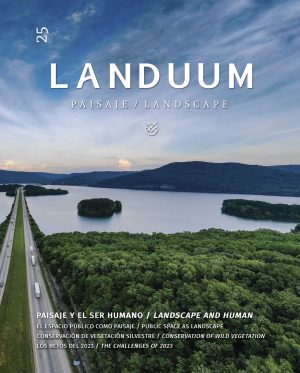Queen Elizabeth II Olympic Park, South Park
Speirs + Major have designed an enchanting and immersive experience in light for the newlyopened southern part of the Queen Elizabeth Olympic Park.
Having developed the Lighting Masterplan for the Olympic Park and Olympic Athlete’s Village for 2012, Speirs + Major were appointed to work on the ‘transformation’ as part of the competition winning team led by James Corner Field Operations (JCFO) and MAKE.
Speirs + Major developed the conceptual ideas for the lighting and then specified and detailed the routes, open spaces and landscape elements for the reinvented public space. Michael Grubb Studio were then asked to deliver the project by contractors SKANSKA, and worked tirelessly to ensure that Speirs + Major’s ideas were brought to life.
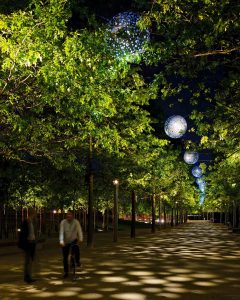
Photography: James Newton
Positioned as a new heart for East London, the park is the latest addition to this city’s impressive array of open green spaces. The design from the JCFO/MAKE team has delivered a diverse and exciting public place, integrating the iconic sporting venues and attractions with parklands, waterways, and numerous play spaces for people to enjoy.
The centrepiece of the lighting approach is a unique catenary system developed for the Promenade – the main navigation route that stretches from Orbit Plaza, home to the ArcelorMittal Orbit, through to Carpenters Lock.
Here, Speirs + Major proposed a dappled light from ethereal moon-like spheres suspended over the pathway, framed by gently highlighted tree canopies to each side.
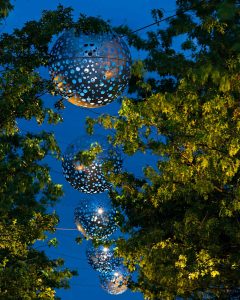
Ethereal moon-like spheres suspended over the pathway produce an interesting dappled light.
Photography: James Newton
The interior of each sphere is painted with a colour that gradually shifts in shades from blue to green over the length of the promenade – a painterly technique used to create a sense of depth of field and lend aerial perspective to the vista.
The effect is reminiscent of light filtering through a forest canopy, and has an engaging and playful character, animating people with light and dark as they stroll along the pathway.
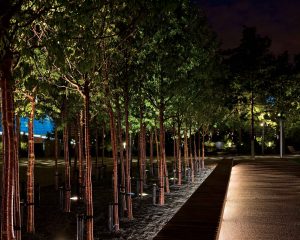
Other elements of the park are illuminated for different purposes.
Photography:
James Newton
The other elements of the park are each treated with respect to their purpose and desired character. Routes, hubs, open spaces and landscape elements have all been considered with a layered approach that takes in amenity lighting where needed for safety and sense of security, and adds highlights to landscape elements such as swing seats and abacus ladders to bring moments of playfulness and warmth and add legibility.
Building on the work developed in the lighting strategy, consideration was given to appropriate light levels, in general keeping them as low as possible, whilst using differences in the way light is applied to give visual cues that aid wayfinding and ensure safety. Deliberate areas of darkness create an appropriate balance in light and dark, keeping running costs down and supporting bio-diversity.
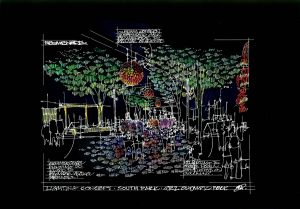
Concept sketch of the lighting design. Illustration: Speirs +
Speirs + Major Associate Philip Rose, who was responsible for the day-to-day running of the project comments: “Working on such an exciting project with JCFO and LLDC it was clear from the outset that the park was to be a ‘peoples park’; it was described as a pleasure gardens with something for all ages.
Where things had worked well during Games time it was important to use this approach again for the new park. Wherever possible it was our intention to reuse lighting equipment used during the Games, including columns, LED street lighting lanterns, HIT spot and floodlight projectors.
It was important to allow a number of open spaces to remain dark so that the park didn’t feel over lit, and that there were areas of calm. Along the promenade the suspended spheres create the ‘magic’, which is the essence of the scheme. It offers something unexpected and hopefully something that people remember.”
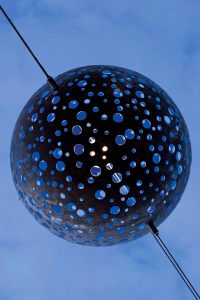
Photography: James Newton
The detailed design and engineering of the iconic spheres that proved to be was the biggest challenge for Michael’s team. The proposal involved the possible re-use of four metal halide spotlights from the original Olympic Park project as part of the client’s desire to recycle fittings where practical.
After a series of mock-ups this proposal was changed to a purpose built solution designed by Michael Grubb Studio in collaboration with Mike Stoane Lighting, which was engineered to connect to the catenary system and create the required distribution. This option helped resolve many complex technical issues and offered increased energy savings.
A further set of mock-ups was made to explore the detail of the construction of the sphere itself, including how it could be accessed for maintenance and most crucially the design and drilling of the holes to create the desired pattern at night, with consideration for how it would look during the day.
The final design was selected based on a compromise between the most playful effect with the largest areas of light and darkness; and a base level of uniformity required for Closed-Circuit Television (CCTV).
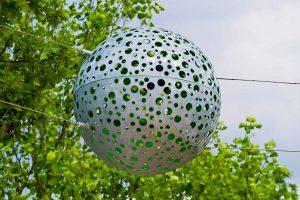
The interior of each sphere is painted with a color that gradually shifts in shades
from blue to green over the length of the promenade.
Photography: James Newton
The Olympic site features a high level of complexity and a large volume of services located underground. Thanks to this, locating the columns that support the catenary system and other feature lighting in a regular arrangement whilst retaining the rhythm of the design proved to be another challenge for the team executing the design.
In summarizing the scheme project principal Mark Major added: ‘It has been a really great experience to see the lighting develop in the Olympic Park over the last seven years – from the Games through to Legacy.
We were certainly very lucky to be asked by JCFO and MAKE to be part of their competition winning team and the collaboration with them and the client was really enjoyable.
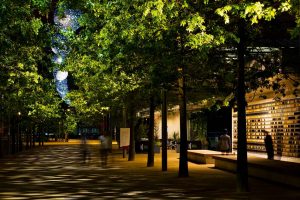
Photography: James Newton
One of our primary worries going forward with the project was how the highly creative but ambitious scheme for the catenary system down the Promenade would be realized through a fast track Design and Build process. We were therefore delighted that Skanska employed Michael Grubb Studio to develop the scheme to its conclusion.
It is a credit to Michael and his team how diligently they worked through the various technical issues.”



